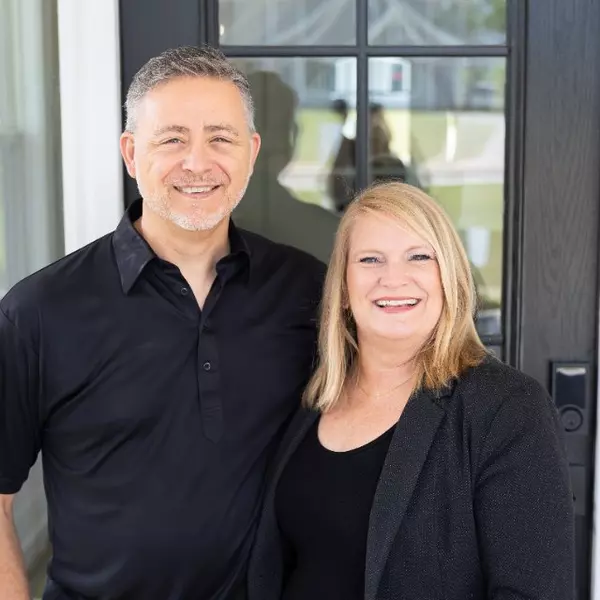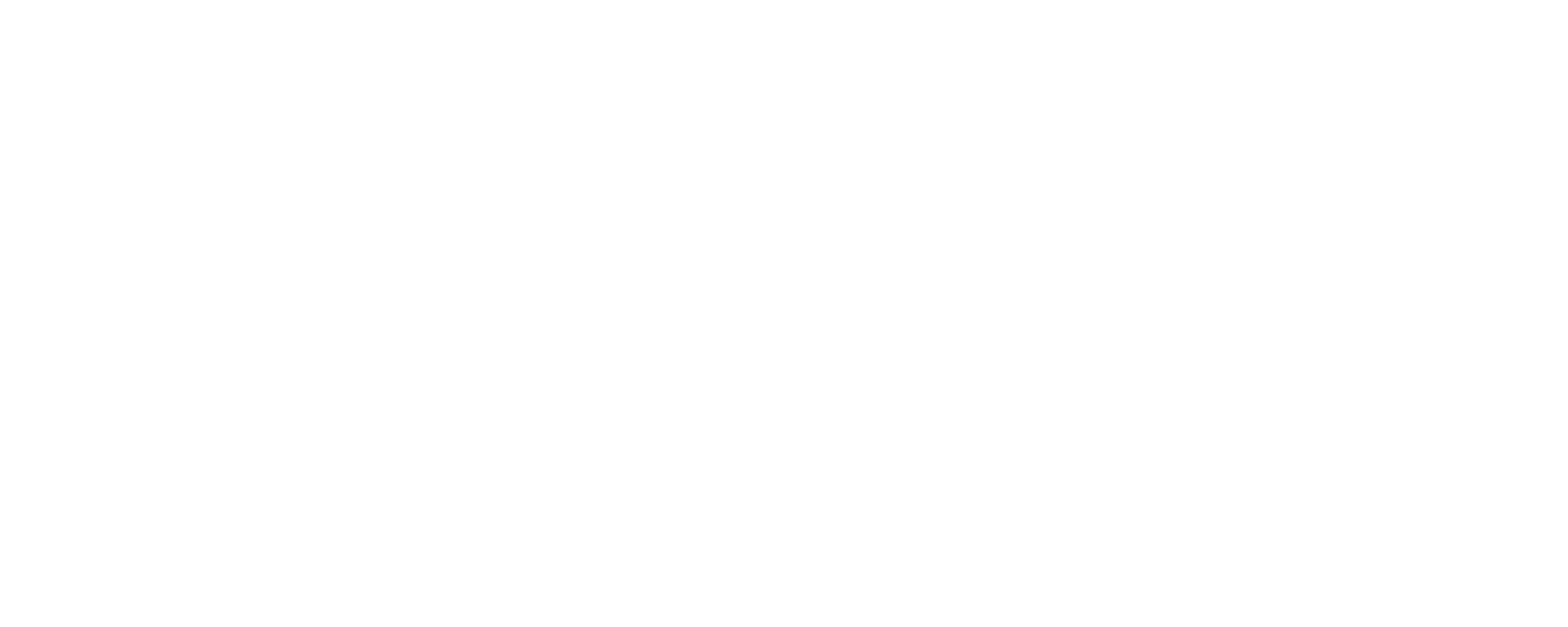$487,178
$500,505
2.7%For more information regarding the value of a property, please contact us for a free consultation.
87 Hensley Road Greenville, SC 29607
3 Beds
3 Baths
2,052 SqFt
Key Details
Sold Price $487,178
Property Type Townhouse
Sub Type Townhouse
Listing Status Sold
Purchase Type For Sale
Approx. Sqft 2000-2199
Square Footage 2,052 sqft
Price per Sqft $237
Subdivision Hamilton Townes At Verdae
MLS Listing ID 1551776
Sold Date 11/10/25
Style Craftsman
Bedrooms 3
Full Baths 2
Half Baths 1
Construction Status Under Construction
HOA Fees $185/mo
HOA Y/N yes
Year Built 2025
Lot Size 3,484 Sqft
Lot Dimensions 35 x 96.4 x 22.5 x 15.5 x 107.5
Property Sub-Type Townhouse
Property Description
This sale included items paid outside of closing and the removal of certain included features that reduced costs. As a result, it should be considered an atypical transaction and not a true comparable. Built by LS Homes, a trusted local builder with more than 30 years of experience, these townhomes are thoughtfully designed for a low-maintenance lifestyle in one of Greenville's most desirable locations. Hamilton Townes is located within the 1,100-acre master-planned Verdae area, blending suburban charm with urban convenience. Residents enjoy access to scenic walking and biking trails, including the Swamp Rabbit Trail extension, along with nearby green spaces like Legacy Park. You're also just minutes from Woodruff Road, downtown Greenville, I-85, and I-385. Contact the listing agent today for more details and current availability.
Location
State SC
County Greenville
Area 030
Rooms
Basement None
Master Description Full Bath, Primary on Main Lvl, Shower Only, Walk-in Closet
Interior
Interior Features High Ceilings, Ceiling Smooth, Granite Counters, Open Floorplan
Heating Forced Air, Natural Gas
Cooling Central Air, Electric
Flooring Carpet, Ceramic Tile, Wood
Fireplaces Type None
Fireplace Yes
Appliance Dishwasher, Disposal, Microwave, Electric Water Heater
Laundry 1st Floor, Walk-in, Electric Dryer Hookup, Laundry Room
Exterior
Parking Features Attached, Paved
Garage Spaces 2.0
Community Features Common Areas, Street Lights, Sidewalks, Lawn Maintenance, Landscape Maintenance
Utilities Available Underground Utilities, Cable Available
Roof Type Architectural,Metal
Garage Yes
Building
Building Age Under Construction
Story 2
Foundation Slab
Builder Name LS Homes
Sewer Public Sewer
Water Public
Architectural Style Craftsman
New Construction Yes
Construction Status Under Construction
Schools
Elementary Schools Pelham Road
Middle Schools Beck
High Schools J. L. Mann
Others
HOA Fee Include Common Area Ins.,Maintenance Structure,Insurance,Maintenance Grounds,Street Lights,Trash,Other/See Remarks,By-Laws,Restrictive Covenants,Yard Irrigation
Read Less
Want to know what your home might be worth? Contact us for a FREE valuation!

Our team is ready to help you sell your home for the highest possible price ASAP
Bought with Keller Williams Grv Upst






