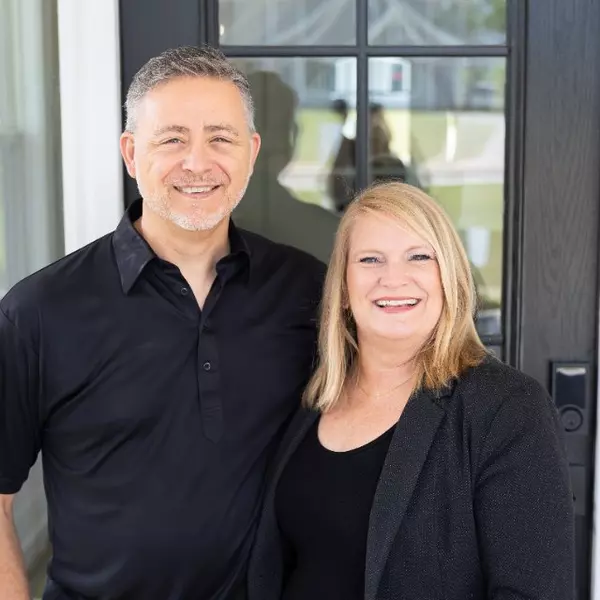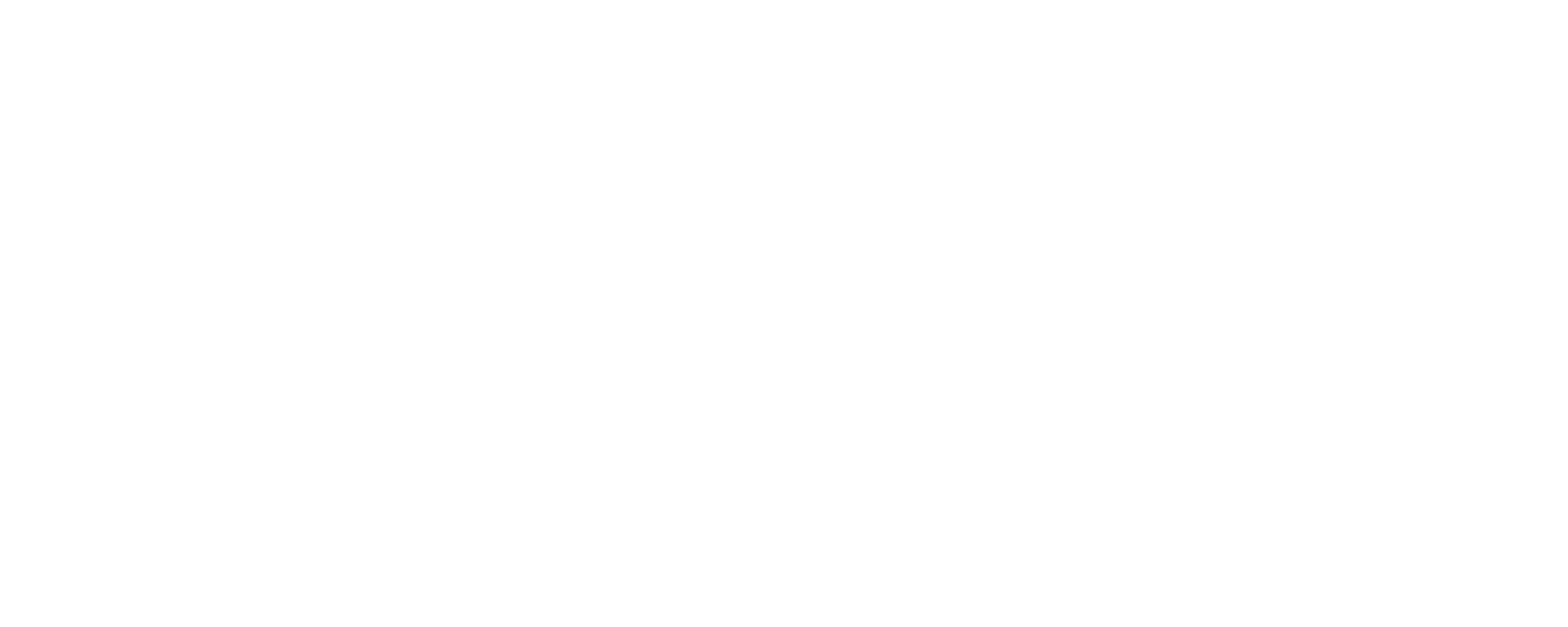$428,000
$435,900
1.8%For more information regarding the value of a property, please contact us for a free consultation.
8 Common Oaks Court Simpsonville, SC 29681
3 Beds
2 Baths
1,906 SqFt
Key Details
Sold Price $428,000
Property Type Single Family Home
Sub Type Single Family Residence
Listing Status Sold
Purchase Type For Sale
Approx. Sqft 1800-1999
Square Footage 1,906 sqft
Price per Sqft $224
Subdivision The Oaks At Fowler
MLS Listing ID 1571467
Sold Date 11/14/25
Style Ranch,Craftsman
Bedrooms 3
Full Baths 2
Construction Status 6-10
HOA Fees $45/ann
HOA Y/N yes
Annual Tax Amount $1,525
Property Sub-Type Single Family Residence
Property Description
Welcome to 8 Common Oaks Court, nestled in a charming community of just 45 homes. This immaculate home showcases exceptional craftsmanship and thoughtful design throughout. Step into a Lovely foyer adorned with box trim, chair rail, and crown molding. Off the extended foyer, you'll find two spacious bedrooms and a full bath—perfect for guests or family. The open-concept living area features a family room with a gas log fireplace, seamlessly connected to the dining Room and eat in Breakfast area and a stunning kitchen. The kitchen boasts stainless steel appliances, a large granite island ideal for casual dining, and ample cabinetry—creating the ultimate entertaining space. The primary suite offers a tray ceiling, a luxurious bathroom with a walk-in shower, tile-surround and dual granite vanities. From the 2-car garage, enter through a functional mudroom with a drop zone and laundry area. Located just minutes from downtown Simpsonville, enjoy easy access to dining, shopping, and local amenities in a peaceful, well-maintained neighborhood.
Location
State SC
County Greenville
Area 032
Rooms
Basement None
Master Description Double Sink, Full Bath, Primary on Main Lvl, Shower Only, Walk-in Closet
Interior
Interior Features High Ceilings, Ceiling Fan(s), Ceiling Smooth, Tray Ceiling(s), Granite Counters, Open Floorplan, Walk-In Closet(s), Split Floor Plan, Pantry
Heating Gas Available
Cooling Central Air
Flooring Carpet, Ceramic Tile, Wood
Fireplaces Number 1
Fireplaces Type Gas Log
Fireplace Yes
Appliance Gas Cooktop, Dishwasher, Disposal, Microwave, Gas Water Heater
Laundry 1st Floor, Walk-in, Laundry Room
Exterior
Parking Features Attached, Paved, Concrete, Garage Door Opener
Garage Spaces 2.0
Community Features None
Utilities Available Underground Utilities, Cable Available
Roof Type Architectural
Garage Yes
Building
Building Age 6-10
Lot Description 1/2 Acre or Less
Story 1
Foundation Slab
Sewer Public Sewer
Water Public
Architectural Style Ranch, Craftsman
Construction Status 6-10
Schools
Elementary Schools Bryson
Middle Schools Bryson
High Schools Hillcrest
Others
HOA Fee Include Common Area Ins.,Street Lights,By-Laws
Read Less
Want to know what your home might be worth? Contact us for a FREE valuation!

Our team is ready to help you sell your home for the highest possible price ASAP
Bought with Weichert Realty-Shaun & Shari






