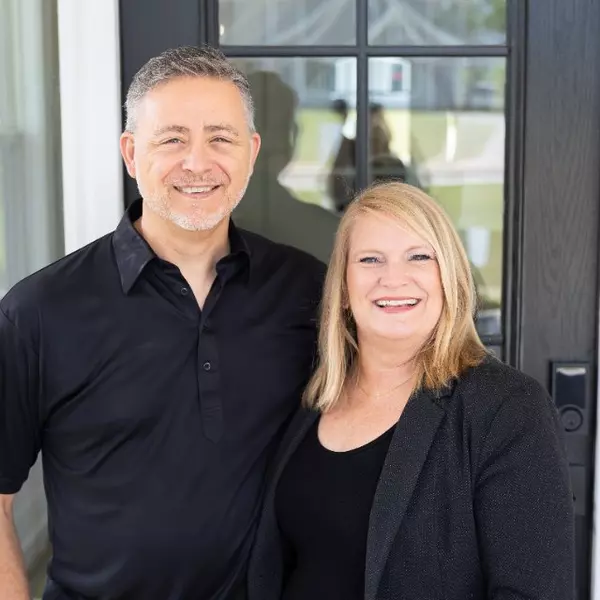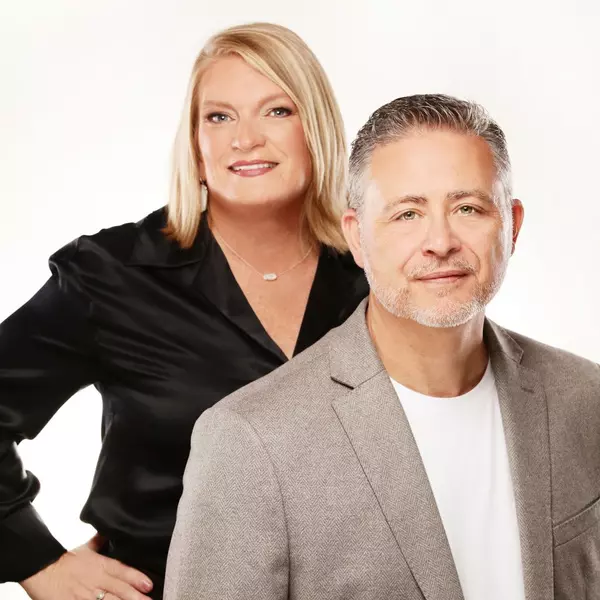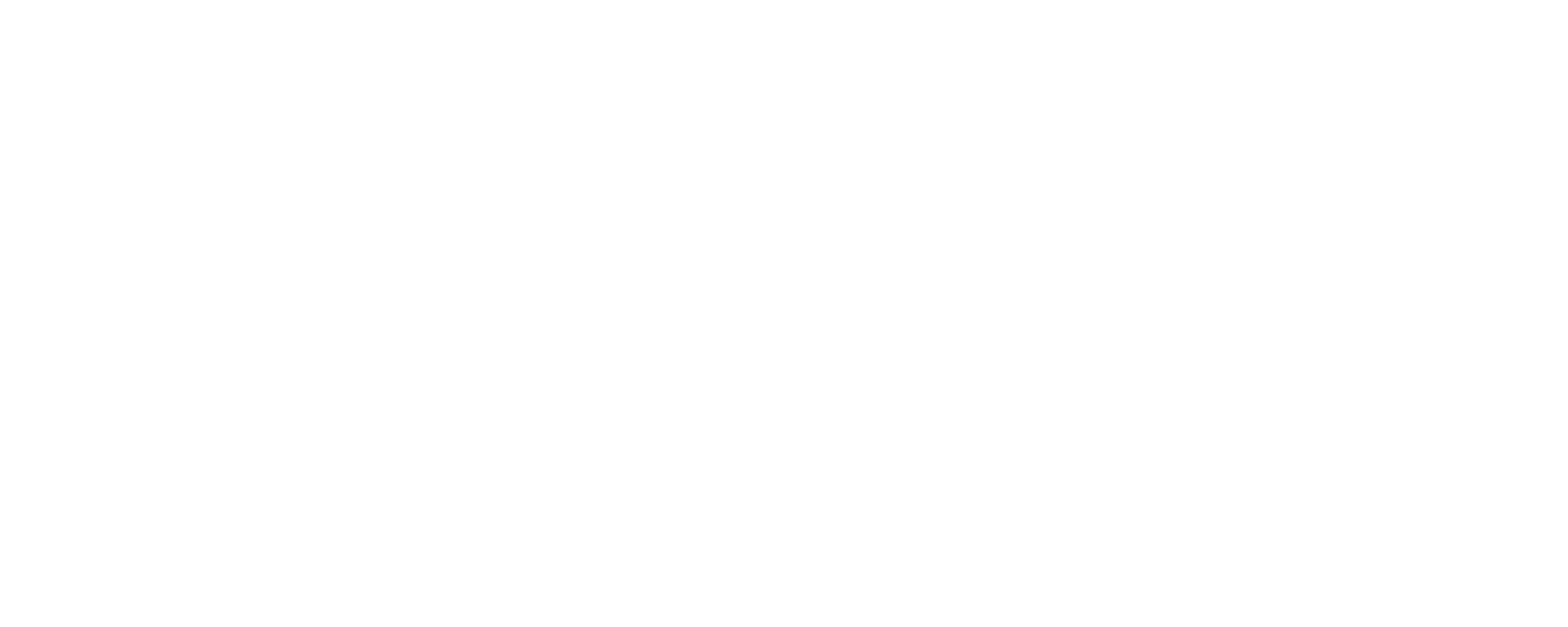$1,150,605
$1,150,605
For more information regarding the value of a property, please contact us for a free consultation.
3 Club Forest Lane Greenville, SC 29605
4 Beds
3 Baths
3,197 SqFt
Key Details
Sold Price $1,150,605
Property Type Single Family Home
Sub Type Single Family Residence
Listing Status Sold
Purchase Type For Sale
Approx. Sqft 3000-3199
Square Footage 3,197 sqft
Price per Sqft $359
Subdivision Chanticleer
MLS Listing ID 1569231
Sold Date 10/17/25
Style Traditional
Bedrooms 4
Full Baths 3
Construction Status 21-30
HOA Fees $8/ann
HOA Y/N yes
Year Built 1998
Annual Tax Amount $4,051
Lot Size 0.420 Acres
Property Sub-Type Single Family Residence
Property Description
Welcome to 3 Club Forest Lane in the sought after Chanticleer community. Set on a corner lot and zoned for Augusta Circle Elementary, this home offers over 3,000 sq ft of finished living space PLUS 1000 sq ft of unfinished basement with 10 foot ceilings also stubbed for a bathroom. The entryway begins with a grand foyer and sweeping staircase. To the left is a spacious office and just beyond, a dining room with stunning windows overlooking green space. The open concept kitchen features an island, breakfast bar, gorgeous arched window above the sink, pantry closet, office nook and separate breakfast area. Off of the kitchen, the two-story great room hosts a beautiful gas fireplace and arched bookshelves with french doors leading to a large deck overlooking the backyard and creek. Also on the main level is a generously sized bedroom with full bathroom. Upstairs the large primary suite features a bathroom with two separate sink areas, soaking tub, walk-in shower, water closet, and large walk-in closet. Two additional bedrooms and a full bathroom are just down the hall along with a laundry room and walk-up attic for use as storage or potentially finishable space. Outside, mature landscaping frames the home and a large backyard offers plenty of space to enjoy the natural scenery. With its unfinished basement and flexible layout, the opportunities here are endless. This special home custom built by John Perry is ready for its next chapter in one of Greenville's most loved communities.
Location
State SC
County Greenville
Area 073
Rooms
Basement Interior Entry, Bath/Stubbed, Unfinished, Walk-Out Access
Master Description Double Sink, Full Bath, Primary on 2nd Lvl, Shower-Separate, Tub-Garden, Walk-in Closet
Interior
Interior Features 2 Story Foyer, High Ceilings, Ceiling Fan(s), Ceiling Smooth, Countertops-Solid Surface, Open Floorplan, Soaking Tub, Walk-In Closet(s), Pantry, Tile Counters
Heating Forced Air, Multi-Units, Natural Gas
Cooling Electric, Multi Units
Flooring Carpet, Ceramic Tile, Concrete, Vinyl, Wood
Fireplaces Number 1
Fireplaces Type Gas Log, Masonry, Ventless
Fireplace Yes
Appliance Gas Cooktop, Dishwasher, Disposal, Oven, Refrigerator, Electric Oven, Microwave, Range Hood, Gas Water Heater
Laundry 2nd Floor, Electric Dryer Hookup, Walk-in, Washer Hookup, Laundry Room
Exterior
Parking Features Attached, Circular Driveway, Parking Pad, Concrete, Basement, Driveway, Key Pad Entry
Garage Spaces 2.0
Community Features Street Lights
Roof Type Architectural
Garage Yes
Building
Building Age 21-30
Lot Description 1/2 Acre or Less, Corner Lot, Few Trees, Sprklr In Grnd-Full Yard
Story 2
Foundation Basement
Builder Name John Perry
Sewer Public Sewer
Water Public
Architectural Style Traditional
Construction Status 21-30
Schools
Elementary Schools Augusta Circle
Middle Schools Hughes
High Schools Greenville
Others
HOA Fee Include Street Lights
Read Less
Want to know what your home might be worth? Contact us for a FREE valuation!

Our team is ready to help you sell your home for the highest possible price ASAP
Bought with Wilson Associates






