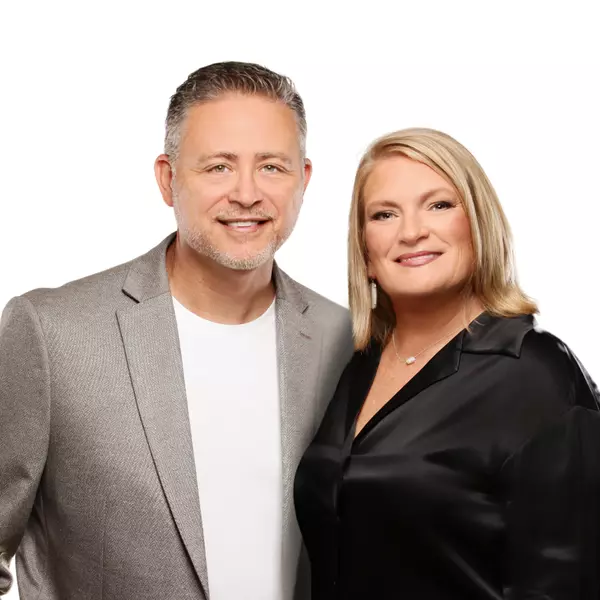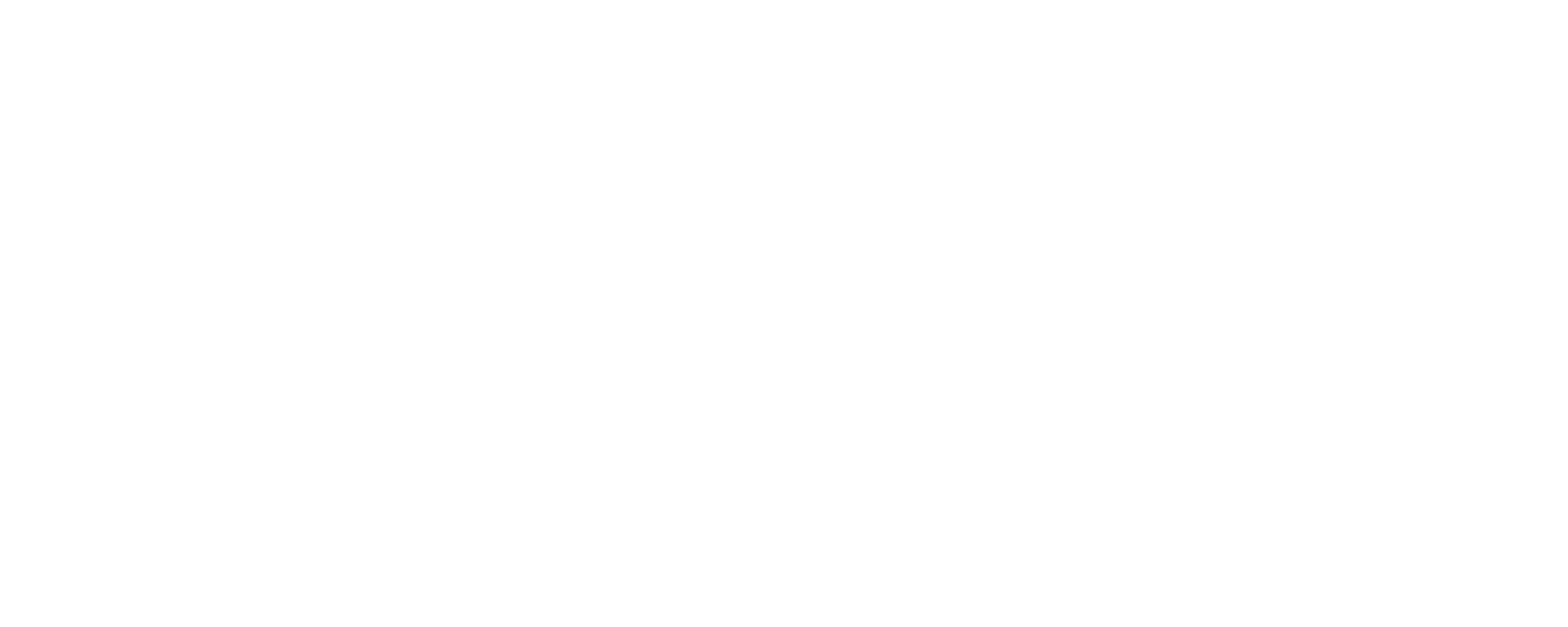$230,000
$230,000
For more information regarding the value of a property, please contact us for a free consultation.
120 Sarnesfield Way Greenville, SC 29605
3 Beds
3 Baths
1,428 SqFt
Key Details
Sold Price $230,000
Property Type Townhouse
Sub Type Townhouse
Listing Status Sold
Purchase Type For Sale
Approx. Sqft 1400-1599
Square Footage 1,428 sqft
Price per Sqft $161
Subdivision Arden Woods Townhomes
MLS Listing ID 1555271
Sold Date 05/27/25
Style Traditional
Bedrooms 3
Full Baths 2
Half Baths 1
Construction Status 1-5
HOA Fees $155/mo
HOA Y/N yes
Year Built 2024
Building Age 1-5
Annual Tax Amount $1,622
Lot Size 1,742 Sqft
Property Sub-Type Townhouse
Property Description
Welcome to this beautifully maintained, recently built townhome located in the desirable Arden Woods subdivision of Greenville, South Carolina. This home is in pristine condition and is priced below brand-new townhomes and comes with several upgrades. An open-concept main floor seamlessly connects the living, kitchen, and dining areas—perfect for both entertaining and everyday living. The kitchen is a true highlight, showcasing upgraded quartz countertops, stainless steel appliances, and plenty of cabinetry for storage and functionality. Upstairs, you'll find a spacious primary suite complete with a double vanity and a large walk-in closet. The townhome also includes a generously sized single-car garage with additional storage space. Step outside to the back patio, where you can enjoy quiet mornings or relaxing evenings while taking in the view of undeveloped woods—providing both privacy and a natural backdrop. The Arden Woods community offers an array of top-notch amenities including a large pool, pickleball courts, dog park, playground, clubhouse, golf cart paths, pond, community garden, and more! Plus, there's plenty of guest parking nearby, making it easy to host friends and family. Conveniently located near shopping, dining, and major highways, this home offers incredible accessibility. Even a new Publix is coming across the street. Don't miss your opportunity to enjoy low-maintenance living in a vibrant, amenity-rich neighborhood—schedule your showing today!
Location
State SC
County Greenville
Area 041
Rooms
Basement None
Master Description Double Sink, Full Bath, Primary on 2nd Lvl, Tub/Shower, Walk-in Closet
Interior
Interior Features High Ceilings, Ceiling Fan(s), Ceiling Smooth, Walk-In Closet(s), Countertops – Quartz, Pantry
Heating Electric, Forced Air
Cooling Central Air, Electric
Flooring Carpet, Laminate
Fireplaces Type None
Fireplace Yes
Appliance Dishwasher, Disposal, Dryer, Refrigerator, Washer, Electric Oven, Microwave, Electric Water Heater
Laundry 2nd Floor, Laundry Closet, Electric Dryer Hookup, Laundry Room
Exterior
Parking Features Attached, Concrete, Garage Door Opener
Garage Spaces 1.0
Community Features Clubhouse, Common Areas, Street Lights, Playground, Pool, Sidewalks, Tennis Court(s), Dog Park
Roof Type Architectural
Garage Yes
Building
Lot Description Sprklr In Grnd-Full Yard
Story 2
Foundation Slab
Builder Name Ryan Homes
Sewer Public Sewer
Water Public, Greenville
Architectural Style Traditional
Construction Status 1-5
Schools
Elementary Schools Robert Cashion
Middle Schools Hughes
High Schools Southside
Others
HOA Fee Include Electricity,Maintenance Structure,Gas,Insurance,Maintenance Grounds,Pool,Recreation Facilities,Street Lights,Termite Contract,By-Laws,Restrictive Covenants
Read Less
Want to know what your home might be worth? Contact us for a FREE valuation!

Our team is ready to help you sell your home for the highest possible price ASAP
Bought with INNOVATE Real Estate





