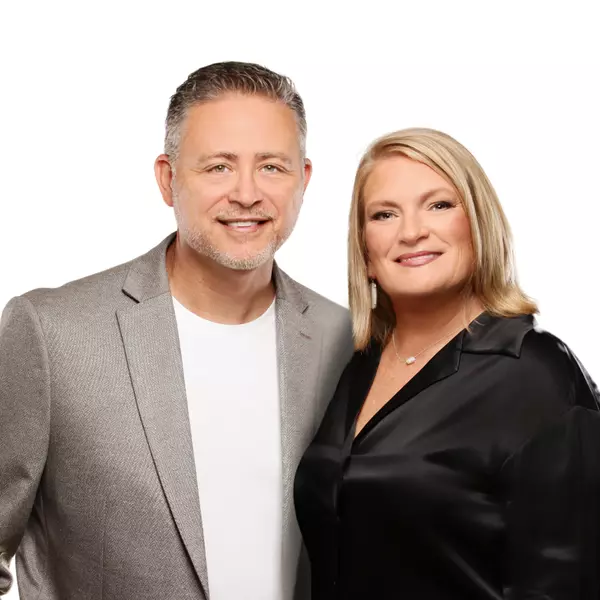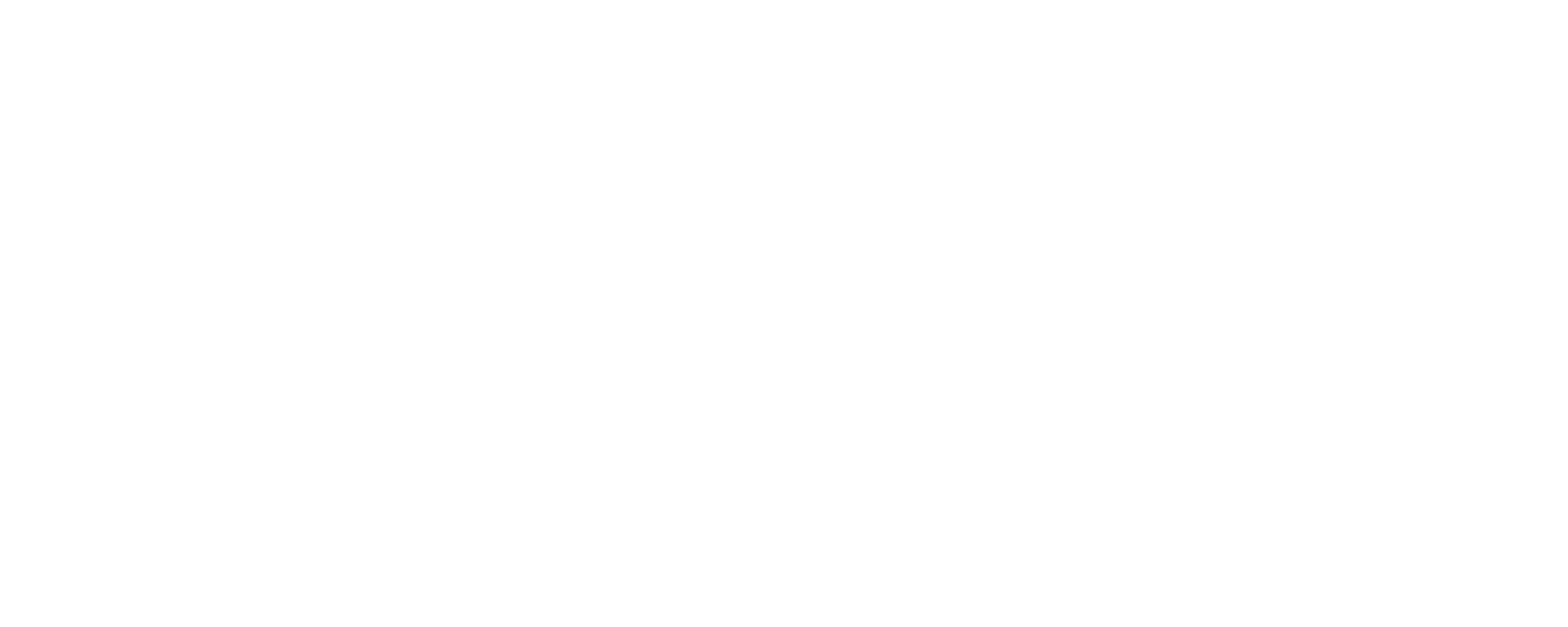$669,000
$669,000
For more information regarding the value of a property, please contact us for a free consultation.
107 Shadowood Drive Simpsonville, SC 29681
4 Beds
3 Baths
4,154 SqFt
Key Details
Sold Price $669,000
Property Type Single Family Home
Sub Type Single Family Residence
Listing Status Sold
Purchase Type For Sale
Approx. Sqft 4000-4199
Square Footage 4,154 sqft
Price per Sqft $161
Subdivision Shadowood
MLS Listing ID 1556298
Sold Date 05/28/25
Style Traditional
Bedrooms 4
Full Baths 2
Half Baths 1
Construction Status 31-50
HOA Fees $10/ann
HOA Y/N yes
Year Built 1987
Building Age 31-50
Annual Tax Amount $2,096
Lot Size 1.160 Acres
Lot Dimensions 194 x 264 x 183 x 274
Property Sub-Type Single Family Residence
Property Description
Welcome to traditional elegance! 107 Shadowood Dr. is a stately 2-story colonial home in Simpsonville's Shadowood subdivision. This beautiful residence features over an acre of level land surrounded by mature hardwood trees. The landscaping and visual setting of this home are stunning, and the interior is equally impressive. Upon entering, you are greeted by a spacious foyer that opens to both formal living and dining rooms, ideal for hosting gatherings or relaxing. The heart of the home is the large family room, which boasts a gas-log fireplace (which could be converted to wood burning) and built-in bookcases. The kitchen features granite counters, and is combined with a breakfast area next to a bright bay window. The second level offers four bedrooms and a huge recreation room or media center. The master bath has been nicely upgraded with travertine tile, a spacious shower with high-end fixtures, and dual vanities. Look at your beautiful backyard and flowing fountain from either the screened in porch or brand-new deck. Even the garage has been fitted with a mini-split HVAC unit and a separate workshop/storage area. Lots of storage options in the large outbuilding w/electric or the garage workshop/storeroom.Best of all, the peaceful Shadowood neighborhood is lined with beautiful architectures and provides a beautiful, relaxing environment to spend your future. Don't miss the opportunity to make this dream home yours!
Location
State SC
County Greenville
Area 032
Rooms
Basement None
Master Description Double Sink, Full Bath, Primary on 2nd Lvl, Shower Only, Walk-in Closet
Interior
Interior Features 2nd Stair Case, Bookcases, Ceiling Fan(s), Ceiling Blown, Ceiling Smooth, Granite Counters, Walk-In Closet(s), Pantry, Attic Fan
Heating Forced Air, Natural Gas
Cooling Attic Fan, Central Air, Electric, Multi Units
Flooring Carpet, Ceramic Tile, Wood
Fireplaces Number 1
Fireplaces Type Gas Log, Wood Burning
Fireplace Yes
Appliance Dishwasher, Disposal, Range, Warming Drawer, Microwave, Tankless Water Heater
Laundry 1st Floor, Walk-in, Electric Dryer Hookup, Washer Hookup, Laundry Room
Exterior
Exterior Feature Water Feature
Parking Features Attached, Concrete, Key Pad Entry
Garage Spaces 2.0
Community Features Street Lights
Utilities Available Underground Utilities, Cable Available
Roof Type Architectural
Garage Yes
Building
Lot Description 1 - 2 Acres, Few Trees, Sprklr In Grnd-Full Yard
Story 2
Foundation Crawl Space, Sump Pump
Sewer Septic Tank
Water Public, Greenville`
Architectural Style Traditional
Construction Status 31-50
Schools
Elementary Schools Bethel
Middle Schools Hillcrest
High Schools Hillcrest
Others
HOA Fee Include Street Lights,Restrictive Covenants
Read Less
Want to know what your home might be worth? Contact us for a FREE valuation!

Our team is ready to help you sell your home for the highest possible price ASAP
Bought with GreenLeaf Realty





