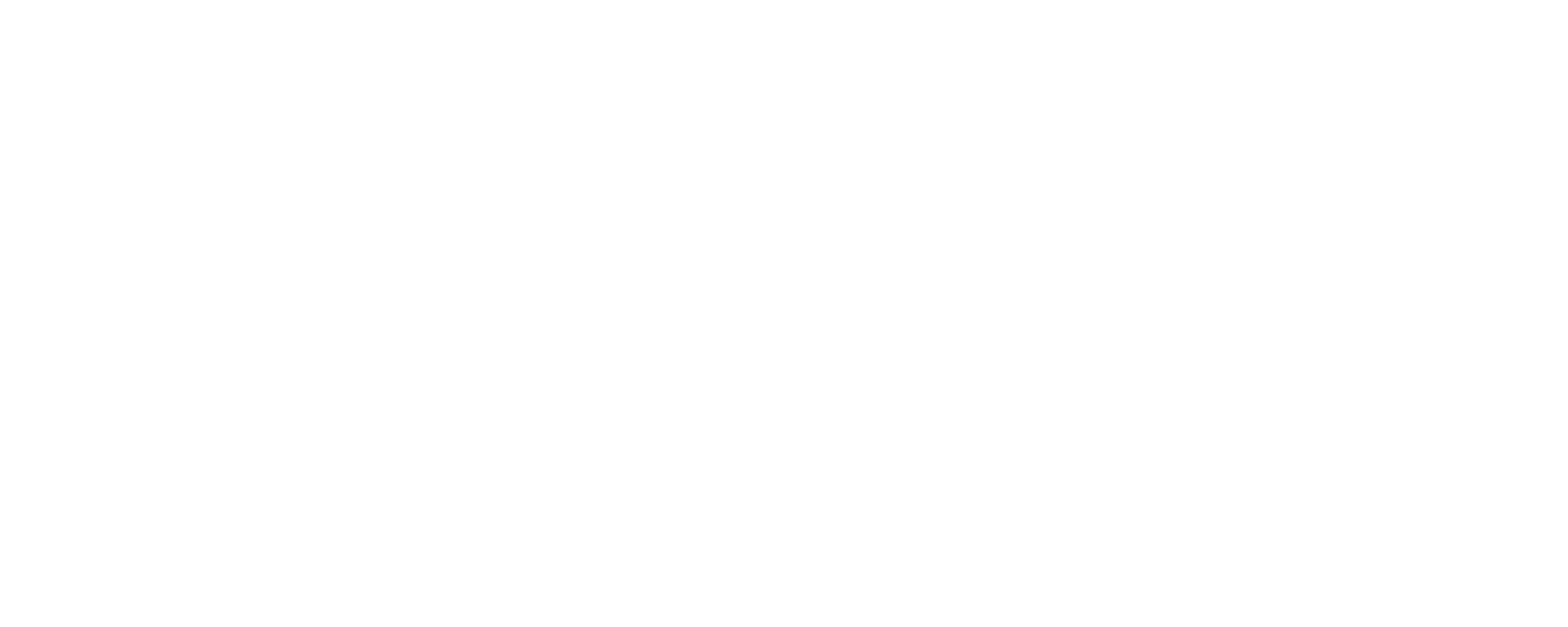$264,900
$264,900
For more information regarding the value of a property, please contact us for a free consultation.
610 Caughlin Avenue Anderson, SC 29624
3 Beds
3 Baths
1,579 SqFt
Key Details
Sold Price $264,900
Property Type Single Family Home
Sub Type Single Family Residence
Listing Status Sold
Purchase Type For Sale
Approx. Sqft 1400-1599
Square Footage 1,579 sqft
Price per Sqft $167
MLS Listing ID 1549911
Sold Date 05/12/25
Style Craftsman
Bedrooms 3
Full Baths 2
Half Baths 1
Construction Status New Construction
HOA Y/N no
Year Built 2025
Building Age New Construction
Annual Tax Amount $380
Lot Size 5,662 Sqft
Property Sub-Type Single Family Residence
Property Description
Welcome to 610 Caughlin Avenue....this is one of the last 2 that completes these 5 homes in this building project. This 2 story homes has an open floor plan with your living area on the main floor which includes kitchen, laudry room with 1/2 bath and dining room/family room. Step out the back door to the outdoor area which includes a covered porch and a patio area! The covered porch is even tucked away for privacy! While we are outside, enjpy the privacy fence! Going back inside there are 3 bedrooms, two of the bedrooms share a bathroom and the primary bedroom has a nice bathroom with dual sinks and all bedrooms have nice closet space. Don't delay.....come and see and make this your NEW home address!!!
Location
State SC
County Anderson
Area 052
Rooms
Basement None
Master Description Double Sink, Full Bath, Primary on 2nd Lvl, Shower Only, Walk-in Closet
Interior
Interior Features High Ceilings, Ceiling Fan(s), Ceiling Smooth, Granite Counters, Open Floorplan, Walk-In Closet(s), Pantry
Heating Electric, Forced Air
Cooling Central Air
Flooring Carpet, Luxury Vinyl Tile/Plank
Fireplaces Type None
Fireplace Yes
Appliance Dishwasher, Range, Microwave, Electric Water Heater
Laundry Sink, 1st Floor, Walk-in, Electric Dryer Hookup, Washer Hookup, Laundry Room
Exterior
Parking Features Attached, Concrete, Garage Door Opener, Side/Rear Entry, Yard Door
Garage Spaces 2.0
Community Features None
Roof Type Architectural
Garage Yes
Building
Lot Description 1/2 - Acre, Corner Lot
Story 2
Foundation Slab
Builder Name Homeland Builders
Sewer Public Sewer
Water Public, Electric City
Architectural Style Craftsman
New Construction Yes
Construction Status New Construction
Schools
Elementary Schools Nevitt Forest
Middle Schools Mccants
High Schools T. L. Hanna
Others
HOA Fee Include None
Read Less
Want to know what your home might be worth? Contact us for a FREE valuation!

Our team is ready to help you sell your home for the highest possible price ASAP
Bought with Coldwell Banker Caine/Williams





