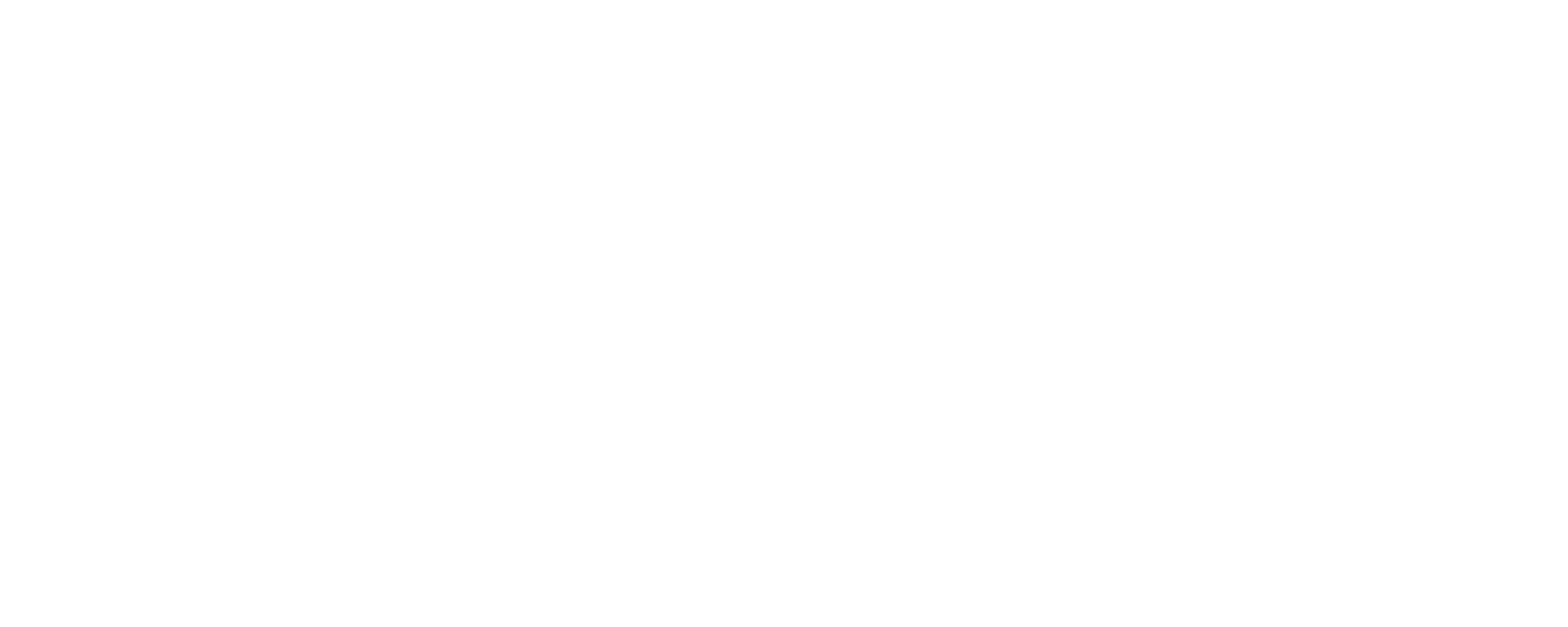$265,000
$269,900
1.8%For more information regarding the value of a property, please contact us for a free consultation.
98 Prairie Lane Anderson, SC 29624
3 Beds
2 Baths
1,630 SqFt
Key Details
Sold Price $265,000
Property Type Single Family Home
Sub Type Single Family Residence
Listing Status Sold
Purchase Type For Sale
Approx. Sqft 1600-1799
Square Footage 1,630 sqft
Price per Sqft $162
MLS Listing ID 1548274
Sold Date 04/16/25
Style Ranch
Bedrooms 3
Full Baths 2
Construction Status 1-5
HOA Y/N no
Building Age 1-5
Annual Tax Amount $1,204
Lot Size 8,712 Sqft
Lot Dimensions 100 x 80
Property Sub-Type Single Family Residence
Property Description
Welcome to this USDA Eligible charming nearly new 3-bedroom, 2-bathroom ranch home in Anderson, SC offered at $269,900. Featuring an open floor plan, this home is flooded with natural light, and spacious living areas that boast 9ft ceilings, crown molding and LVP flooring throughout, adding a touch of sophistication to the home. The kitchen has beautiful granite countertops, stainless steel appliances and white cabinets. The primary en suite boasts a walk-in closet, garden tub with separate shower, dual granite vanities and upgraded mirrors. The backyard offers space for relaxation, with trees lining the rear of the property, providing both privacy and a picturesque view. This move-in ready home offers the perfect blend of stylish finishes, and peaceful outdoor living. Don't miss out—schedule your showing today!
Location
State SC
County Anderson
Area 052
Rooms
Basement None
Master Description Double Sink, Full Bath, Shower-Separate, Tub-Garden, Walk-in Closet
Interior
Interior Features High Ceilings, Ceiling Fan(s), Ceiling Smooth, Granite Counters, Open Floorplan, Tub Garden, Pantry
Heating Electric, Forced Air
Cooling Central Air, Electric
Flooring Luxury Vinyl Tile/Plank
Fireplaces Type None
Fireplace Yes
Appliance Dishwasher, Disposal, Free-Standing Electric Range, Microwave, Electric Water Heater
Laundry 1st Floor, Walk-in, Electric Dryer Hookup, Laundry Room
Exterior
Parking Features Attached, Paved
Garage Spaces 2.0
Community Features None
Utilities Available Underground Utilities
Roof Type Composition
Garage Yes
Building
Lot Description 1/2 Acre or Less, Few Trees
Story 1
Foundation Crawl Space
Sewer Public Sewer
Water Public
Architectural Style Ranch
Construction Status 1-5
Schools
Elementary Schools Flat Rock
Middle Schools Starr-Iva
High Schools Westside
Others
HOA Fee Include None
Read Less
Want to know what your home might be worth? Contact us for a FREE valuation!

Our team is ready to help you sell your home for the highest possible price ASAP
Bought with Non MLS





