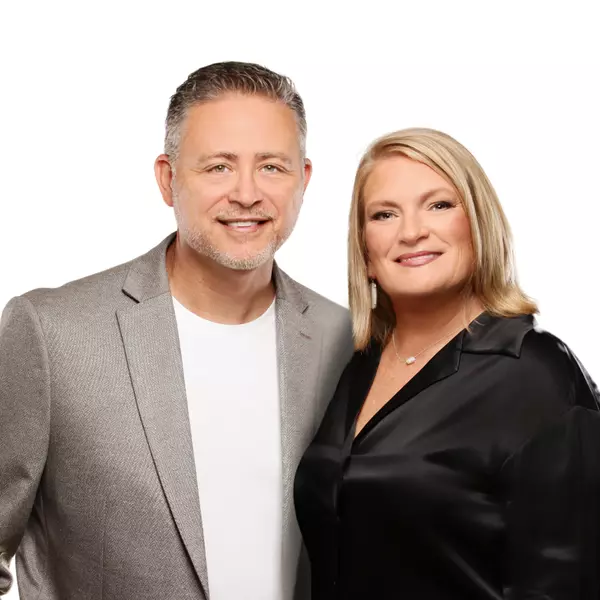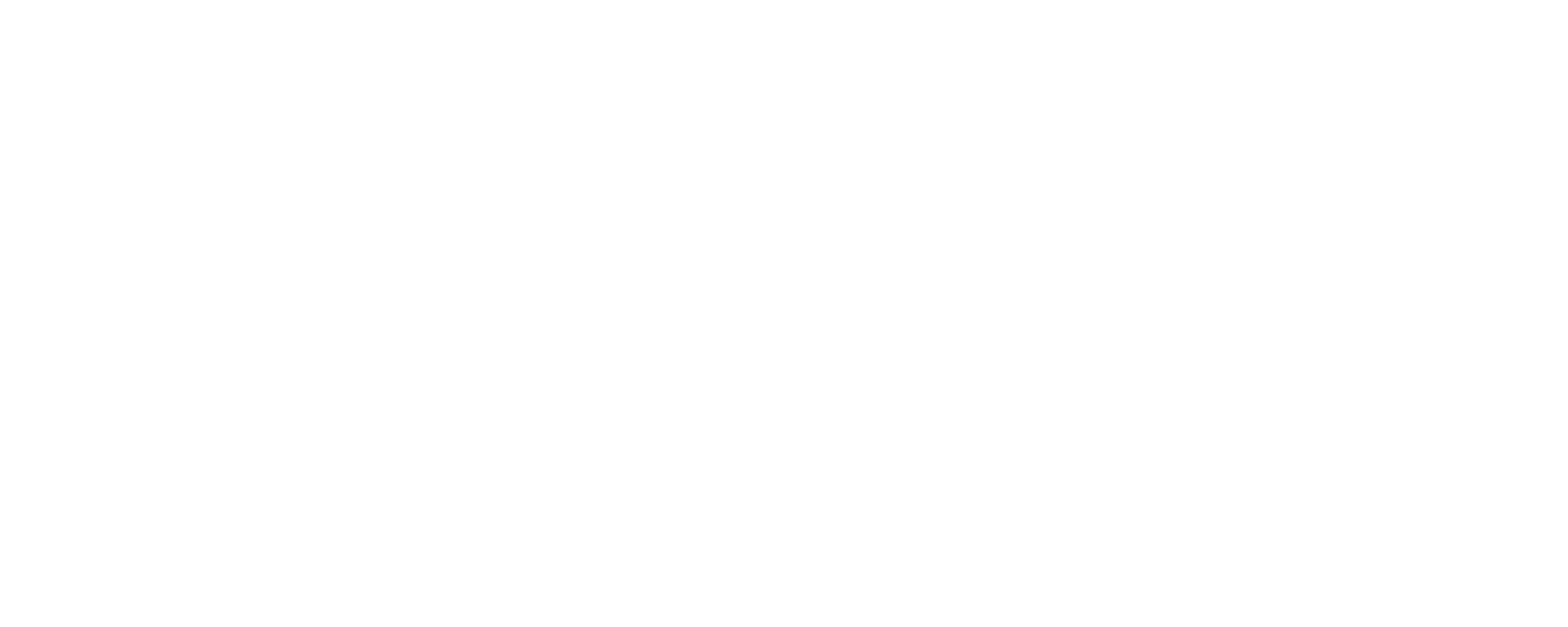$285,000
$295,000
3.4%For more information regarding the value of a property, please contact us for a free consultation.
413 Fairhaven Drive Taylors, SC 29687
3 Beds
2 Baths
2,774 SqFt
Key Details
Sold Price $285,000
Property Type Single Family Home
Sub Type Single Family Residence
Listing Status Sold
Purchase Type For Sale
Approx. Sqft 1600-1799
Square Footage 2,774 sqft
Price per Sqft $102
Subdivision Orchard Acres
MLS Listing ID 1548376
Sold Date 04/04/25
Style Ranch
Bedrooms 3
Full Baths 2
Construction Status 50+
HOA Y/N no
Building Age 50+
Annual Tax Amount $1,424
Lot Size 0.470 Acres
Property Sub-Type Single Family Residence
Property Description
Welcome to 413 Fairhaven Drive, a brick, ranch-style home situated on almost half an acre! Located just off Wade Hampton Blvd in the middle of Taylors, this location is tough to beat. It's a neighborhood setting but convenient to everything in Taylors, Greer, and Greenville. The front exterior features a large front porch, covered carport, and convenient storage closet. The home features an awesome one-level floorpan with 2 separate living areas, a formal dining room, and an eat-in kitchen. The wood stove off of the living areas provides an awesome alternative option for heating during the cooler months. Down the hall you will find 3 well sized bedrooms and 2 full bathrooms. Head downstairs to a super convenient, nearly 1000 square foot unfinished basement. This could be finished off for additional living area or used as a ton of room for storage. It has a walkout door on to the back patio. The back yard is a gentle slope with tons of room and privacy as it backs up to a creek and tree line. Head on over and check out this great property today!
Location
State SC
County Greenville
Area 020
Rooms
Basement Unfinished
Master Description Primary on Main Lvl, Shower Only, Walk-in Closet
Interior
Interior Features Ceiling Fan(s), Ceiling Blown, Ceiling Smooth, Tub Garden, Walk-In Closet(s), Laminate Counters, Attic Fan
Heating Electric, Forced Air
Cooling Attic Fan, Central Air, Electric
Flooring Carpet, Ceramic Tile, Wood, Vinyl
Fireplaces Number 1
Fireplaces Type Wood Burning Stove
Fireplace Yes
Appliance Dishwasher, Oven, Electric Cooktop, Electric Oven, Electric Water Heater
Laundry In Basement, Electric Dryer Hookup, Washer Hookup
Exterior
Parking Features Attached Carport, Paved, Carport, Driveway
Garage Spaces 1.0
Community Features None
Utilities Available Cable Available
Waterfront Description Creek
Roof Type Architectural
Garage Yes
Building
Lot Description 1/2 Acre or Less, Sloped, Few Trees
Story 1
Foundation Basement
Sewer Public Sewer
Water Public
Architectural Style Ranch
Construction Status 50+
Schools
Elementary Schools Brook Glenn
Middle Schools Northwood
High Schools Wade Hampton
Others
HOA Fee Include None
Read Less
Want to know what your home might be worth? Contact us for a FREE valuation!

Our team is ready to help you sell your home for the highest possible price ASAP
Bought with Keller Williams Greenville Central





