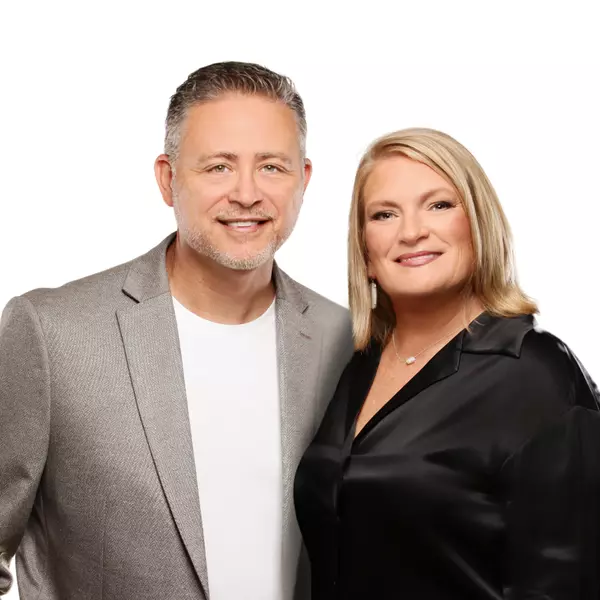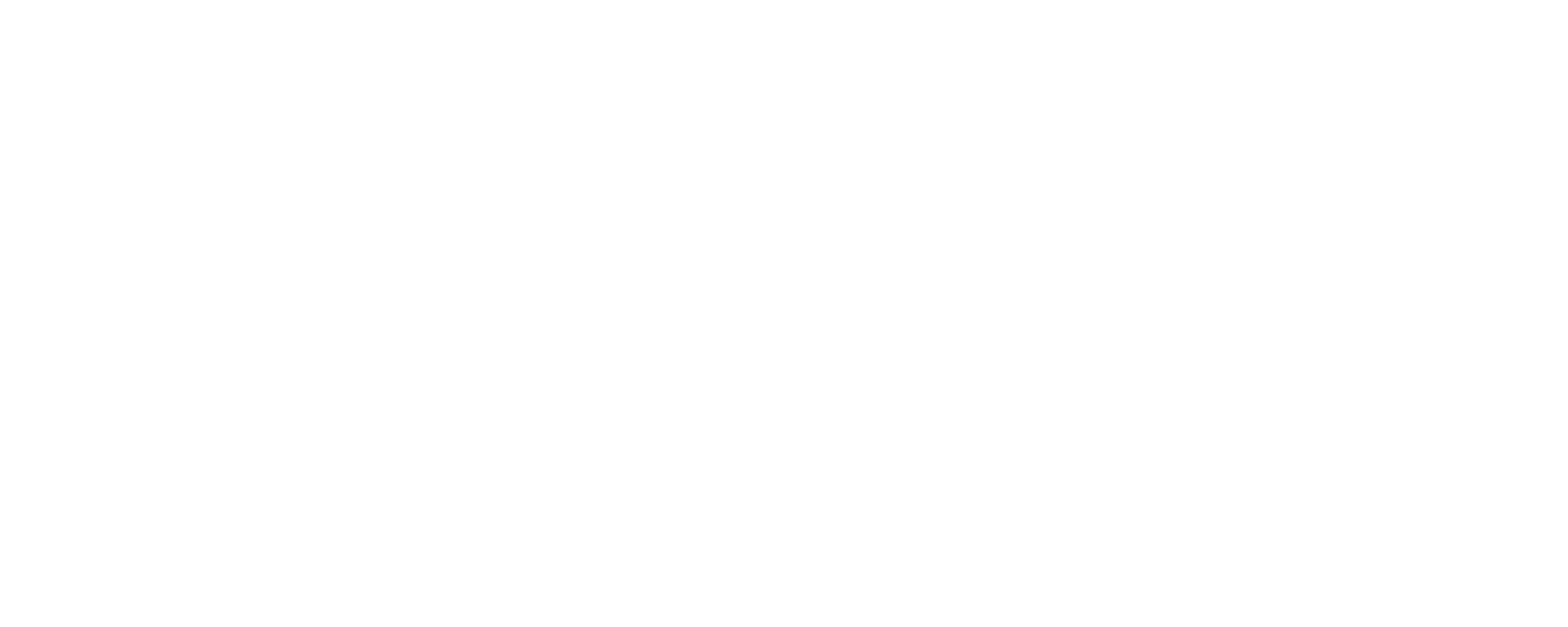$275,000
$275,000
For more information regarding the value of a property, please contact us for a free consultation.
9 Debsyl Way Greenville, SC 29611
3 Beds
2 Baths
1,544 SqFt
Key Details
Sold Price $275,000
Property Type Single Family Home
Sub Type Single Family Residence
Listing Status Sold
Purchase Type For Sale
Approx. Sqft 1400-1599
Square Footage 1,544 sqft
Price per Sqft $178
Subdivision Lakewood On The Saluda
MLS Listing ID 1520214
Sold Date 04/04/24
Style Ranch
Bedrooms 3
Full Baths 2
HOA Y/N no
Year Built 1981
Annual Tax Amount $1,659
Lot Size 10,890 Sqft
Lot Dimensions 160 x 82 x 140 x 54
Property Sub-Type Single Family Residence
Property Description
Step into the perfect fusion of comfort and convenience with this enchanting 3-bedroom, 2-bathroom ranch-style home, just 15 minutes away from downtown Greenville. Breathtaking views of Lake Saluda become a daily indulgence from the your own living space. Upon entering, you will be greeted by vaulted ceilings and a cozy wood-burning fireplace, setting the tone for warmth and relaxation. The kitchen, spacious and well-designed, features a delightful breakfast area bathed in natural light from a bay window. The kitchen has stylish tile backsplash, granite countertops and stainless steel appliances. Journey down the hallway to discover generously-sized guest bedrooms, flooded with natural light through large windows. Sharing a well designed bathroom showcasing elegant tile flooring, these bedrooms provide a tranquil retreat. Hardwood floors throughout the home create an inviting ambiance. The master bedroom is a sanctuary in itself, boasting an en-suite bathroom for added convenience. An additional bonus space, illuminated by double doors leading outside, offers versatility and an abundance of natural light. Step onto the expansive 31x13 back deck, perfect for entertaining, or unwind on the charming 15x5 front porch that has views of Lake Saluda. Elevate your lifestyle in this meticulously maintained home.
Location
State SC
County Greenville
Area 060
Rooms
Basement None
Interior
Interior Features Ceiling Fan(s), Ceiling Blown, Ceiling Smooth, Granite Counters, Countertops-Solid Surface, Walk-In Closet(s), Pantry
Heating Electric, Forced Air
Cooling Central Air, Electric
Flooring Ceramic Tile, Wood
Fireplaces Number 1
Fireplaces Type Wood Burning
Fireplace Yes
Appliance Cooktop, Dishwasher, Microwave, Electric Water Heater
Laundry 1st Floor, Laundry Closet, Laundry Room
Exterior
Parking Features None, Paved
Fence Fenced
Community Features None
Utilities Available Cable Available
Roof Type Composition
Garage No
Building
Lot Description 1/2 Acre or Less, Sloped, Few Trees
Story 1
Foundation Crawl Space
Sewer Public Sewer
Water Public
Architectural Style Ranch
Schools
Elementary Schools Westcliffe
Middle Schools Berea
High Schools Berea
Others
HOA Fee Include None
Read Less
Want to know what your home might be worth? Contact us for a FREE valuation!

Our team is ready to help you sell your home for the highest possible price ASAP
Bought with Vista Real Estate, LLC





