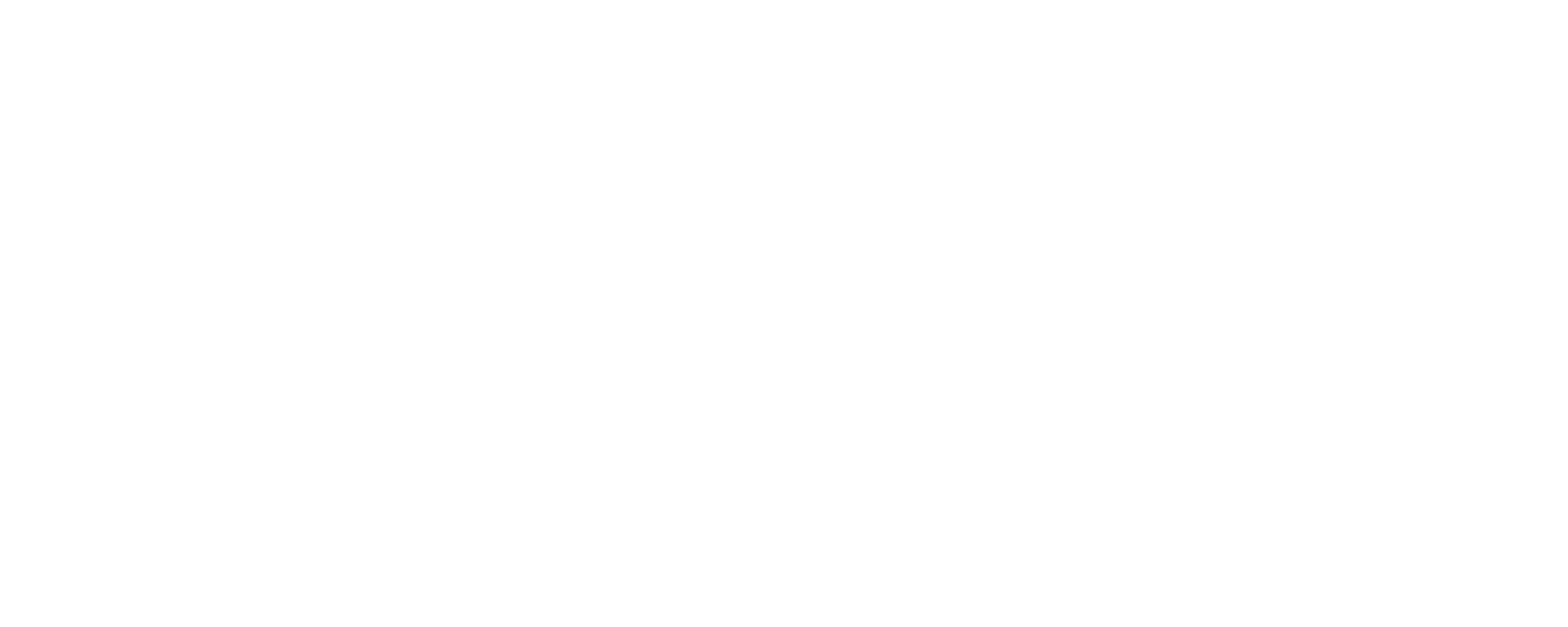$239,900
$239,900
For more information regarding the value of a property, please contact us for a free consultation.
520 Rice Park Drive Anderson, SC 29621-0000
3 Beds
2 Baths
1,520 SqFt
Key Details
Sold Price $239,900
Property Type Single Family Home
Sub Type Single Family Residence
Listing Status Sold
Purchase Type For Sale
Approx. Sqft 1400-1599
Square Footage 1,520 sqft
Price per Sqft $157
MLS Listing ID 1503888
Sold Date 09/14/23
Style Traditional
Bedrooms 3
Full Baths 2
Construction Status Under Construction
HOA Y/N no
Year Built 2023
Building Age Under Construction
Annual Tax Amount $1,146
Lot Size 0.790 Acres
Property Sub-Type Single Family Residence
Property Description
"A Walk in the Park" - you're going to love this newly constructed home at 520 Rice Park! This home sits on a .83 acre lot with a peaceful view and serene setting! This single story home has a crawlspace foundation and offers a highly sought after floor plan. The kitchen is large and features a dining space. Overlooking the living room, you'll enjoy being able to cook in the kitchen and "still be a part of the action!" With granite countertops and shaker cabinets, you will prepare meals in style. The vaulted ceilings of the living room make the space feel even brighter as natural light flows in through the windows. With 9' ceilings throughout the home, you will appreciate the more custom feel of this home. Outside, you can enjoy the southern summer days on the oversized covered deck. A concrete driveway will be poured up to the house; a short concrete walkway will be poured from the driveway, leading up to the front steps. Ask about the low taxes!
Location
State SC
County Anderson
Area 055
Rooms
Basement None
Interior
Interior Features High Ceilings, Ceiling Fan(s), Granite Counters
Heating Electric
Cooling Electric
Flooring Carpet, Vinyl, Luxury Vinyl Tile/Plank
Fireplaces Type None
Fireplace Yes
Appliance Dishwasher, Refrigerator, Electric Oven, Microwave, Electric Water Heater
Laundry Walk-in, Laundry Room
Exterior
Parking Features None, Concrete, Other, Driveway
Community Features None
Roof Type Architectural
Garage No
Building
Lot Description 1/2 - Acre
Story 1
Foundation Crawl Space
Builder Name Sterling Custom Homes,
Sewer Septic Tank
Water Public, Broadway Water
Architectural Style Traditional
New Construction Yes
Construction Status Under Construction
Schools
Elementary Schools Nevitt Forest
Middle Schools Glenview
High Schools T. L. Hanna
Others
HOA Fee Include None
Read Less
Want to know what your home might be worth? Contact us for a FREE valuation!

Our team is ready to help you sell your home for the highest possible price ASAP
Bought with BHHS C Dan Joyner - Anderson





