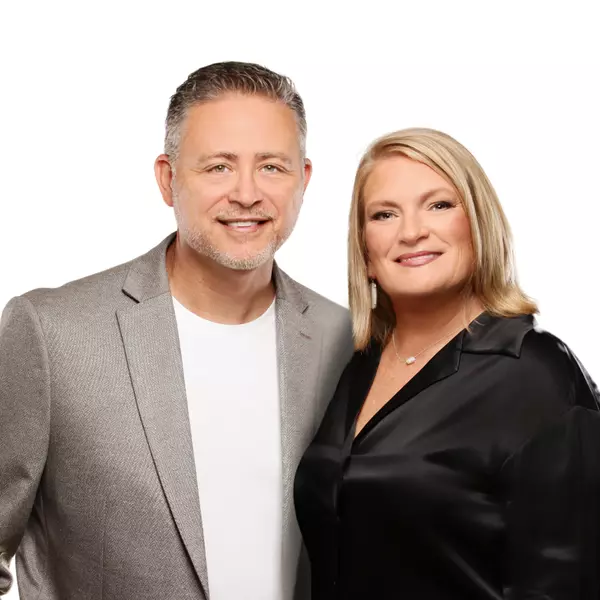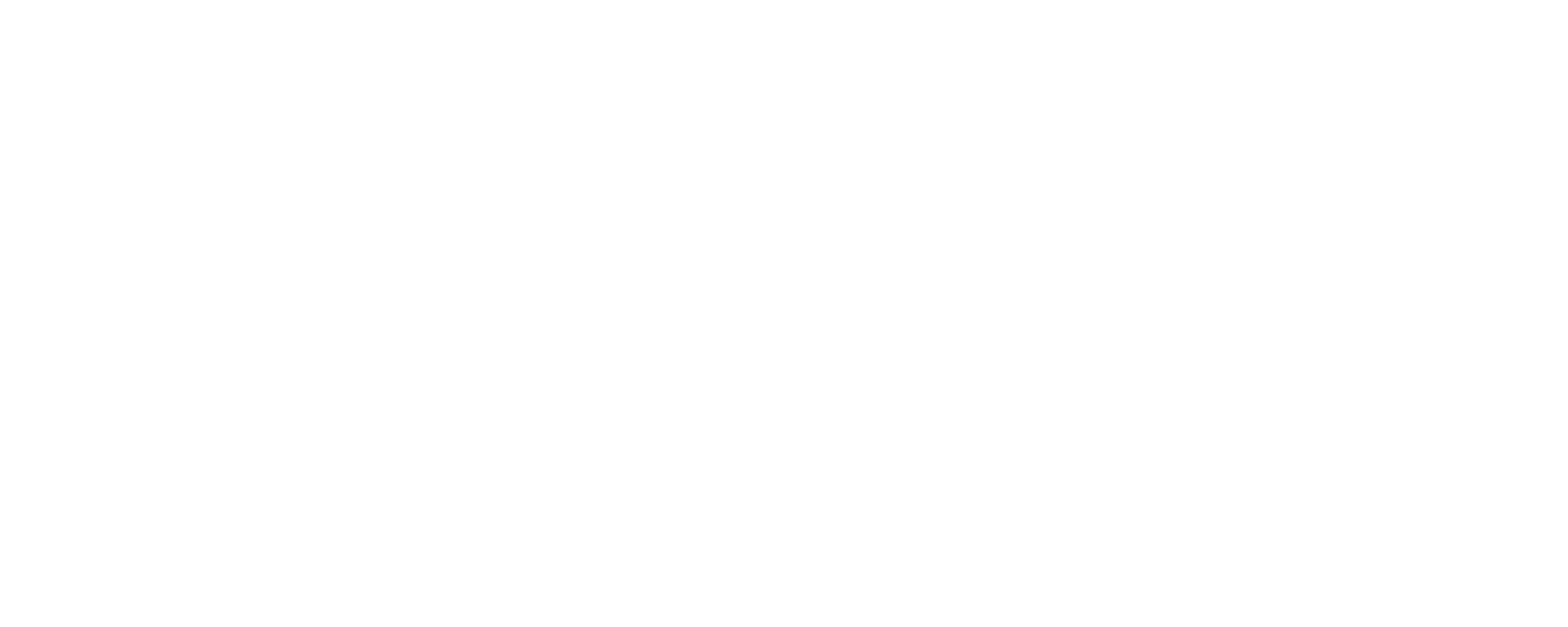$410,000
$385,000
6.5%For more information regarding the value of a property, please contact us for a free consultation.
603 Harness Trail Simpsonville, SC 29681
4 Beds
3 Baths
2,317 SqFt
Key Details
Sold Price $410,000
Property Type Single Family Home
Sub Type Single Family Residence
Listing Status Sold
Purchase Type For Sale
Approx. Sqft 2200-2399
Square Footage 2,317 sqft
Price per Sqft $176
Subdivision Heritage Lakes
MLS Listing ID 1496061
Sold Date 05/30/23
Style Traditional
Bedrooms 4
Full Baths 2
Half Baths 1
HOA Fees $45/ann
HOA Y/N yes
Year Built 1983
Annual Tax Amount $1,351
Lot Size 0.640 Acres
Lot Dimensions 153 x 227 x 51 x 216
Property Sub-Type Single Family Residence
Property Description
Your new home awaits in the desirable Heritage Lakes neighborhood! This stunning 4 bedroom, 2.5 bath home is situated on .64 acre fenced lot, providing ample privacy and space for outdoor entertainment. The location is unbeatable, just minutes from Woodruff Rd, I-385, and an array of shopping and dining options. As you step inside, you'll be greeted by a bright and airy atmosphere, thanks to the neutral paint, natural LIGHT and smooth ceilings throughout. The living room and den offer plenty of space for relaxation and get cozy up to the GAS LOGS on chilly nights. You will love preparing meals in the kitchen with the bay window overlooking the backyard that adds a touch of natural beauty to the space, a new BACKSPLASH and granite countertops. The main floor boasts luxurious LVP flooring, adding elegance and durability to the space. You'll appreciate the laundry room located off the garage, providing convenient access. Upstairs, you'll find FOUR generously sized bedrooms, perfect for accommodating family or hosting overnight guests. The primary bedroom boasts plenty of space, and an en-suite bathroom with a DOUBLE VANITY. The additional three bedrooms share a full bathroom. The exterior of the home is just as impressive, with a COVERED DECK overlooking a flat landscaped yard with a storage SHED. The playhouse with slide is sure to be a hit, while the community pool, tennis courts, lakes, and walking trails offer plenty of options for outdoor FUN. Don't miss out on the opportunity to make this spectacular home yours. Contact us today to schedule a showing!
Location
State SC
County Greenville
Area 032
Rooms
Basement None
Interior
Interior Features Ceiling Fan(s), Ceiling Smooth, Granite Counters, Walk-In Closet(s), Pantry
Heating Electric, Forced Air, Multi-Units
Cooling Central Air, Electric, Multi Units
Flooring Carpet, Laminate, Vinyl
Fireplaces Number 1
Fireplaces Type Gas Log
Fireplace Yes
Appliance Dishwasher, Disposal, Microwave, Free-Standing Electric Range, Range, Range Hood, Gas Water Heater
Laundry 1st Floor, Laundry Closet, Laundry Room
Exterior
Exterior Feature Satellite Dish
Parking Features Attached, Paved, Garage Door Opener
Garage Spaces 2.0
Fence Fenced
Community Features Clubhouse, Pool, Tennis Court(s), Neighborhood Lake/Pond
Utilities Available Underground Utilities, Cable Available
Roof Type Architectural
Garage Yes
Building
Lot Description 1/2 - Acre, Few Trees
Story 2
Foundation Crawl Space
Sewer Public Sewer
Water Public, Greenville
Architectural Style Traditional
Schools
Elementary Schools Mauldin
Middle Schools Mauldin
High Schools Mauldin
Others
HOA Fee Include Common Area Ins.,Restrictive Covenants
Read Less
Want to know what your home might be worth? Contact us for a FREE valuation!

Our team is ready to help you sell your home for the highest possible price ASAP
Bought with RE/MAX RESULTS





