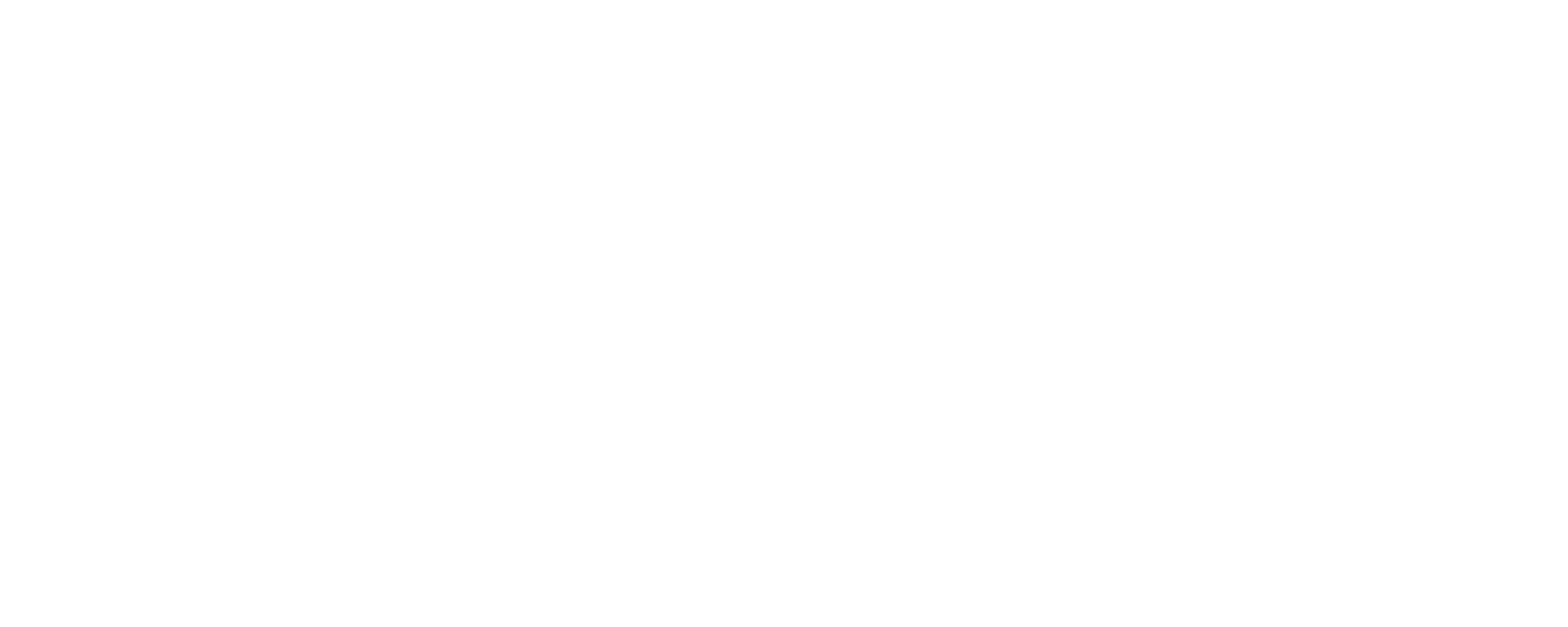$339,000
$339,000
For more information regarding the value of a property, please contact us for a free consultation.
114 Harvest Glen Drive Piedmont, SC 29673
5 Beds
3 Baths
2,310 SqFt
Key Details
Sold Price $339,000
Property Type Single Family Home
Sub Type Single Family Residence
Listing Status Sold
Purchase Type For Sale
Approx. Sqft 2200-2399
Square Footage 2,310 sqft
Price per Sqft $146
Subdivision Harvest Glen
MLS Listing ID 1475067
Sold Date 08/04/22
Style Traditional
Bedrooms 5
Full Baths 3
HOA Fees $45/ann
HOA Y/N yes
Lot Size 7,840 Sqft
Property Sub-Type Single Family Residence
Property Description
This MOVE-IN READY, 5 bedroom, 3 bath home is just for you! No need to wait for your new home to be built, this one is practically new and still under warranty. You'll love so many things about this home. There's a bedroom/office in the front with a full bath. The kitchen, living room and dining room are open with a great island and corner gas log fireplace. Upstairs you'll find a loft at the top of the stairs that can be a den, playroom or home office. There are 4 bedrooms upstairs, including the Master suite, featuring a trey ceiling, dual sinks with granite, a garden tub and a walk in shower and 2 large closets. In the backyard, you'll find a generous sized covered porch and a fully fenced, flat yard that's great for entertaining. Bonuses include the fence, new refrigerator and blinds and no wait! This home includes a smart phone docking system connected to two Bluetooth built-in speakers, Honeywell's Lyric™ home automation system, tankless hot water heater, and programable thermostat. Visit today!
Location
State SC
County Greenville
Area 042
Rooms
Basement None
Interior
Interior Features Ceiling Fan(s), Ceiling Smooth, Granite Counters, Open Floorplan, Pantry
Heating Forced Air, Natural Gas
Cooling Central Air, Electric
Flooring Carpet, Laminate, Vinyl
Fireplaces Number 1
Fireplaces Type Gas Log
Fireplace Yes
Appliance Dishwasher, Disposal, Refrigerator, Range, Microwave, Gas Water Heater, Tankless Water Heater
Laundry 2nd Floor, Laundry Closet
Exterior
Parking Features Attached, Paved, Garage Door Opener
Garage Spaces 2.0
Fence Fenced
Community Features Common Areas, Pool, Sidewalks
Utilities Available Underground Utilities
Roof Type Architectural
Garage Yes
Building
Lot Description 1/2 Acre or Less, Sidewalk, Sprklr In Grnd-Partial Yd
Story 2
Foundation Slab
Sewer Public Sewer
Water Public, Greenville
Architectural Style Traditional
Schools
Elementary Schools Ellen Woodside
Middle Schools Woodmont
High Schools Woodmont
Others
HOA Fee Include None
Acceptable Financing USDA Loan
Listing Terms USDA Loan
Read Less
Want to know what your home might be worth? Contact us for a FREE valuation!

Our team is ready to help you sell your home for the highest possible price ASAP
Bought with Wilson Associates





