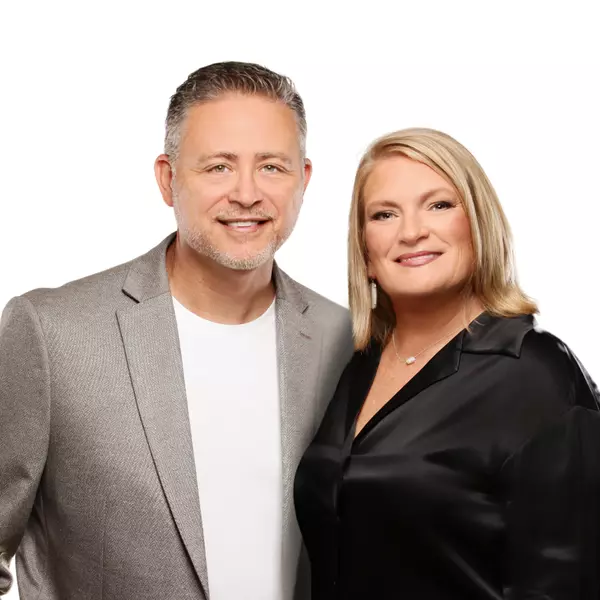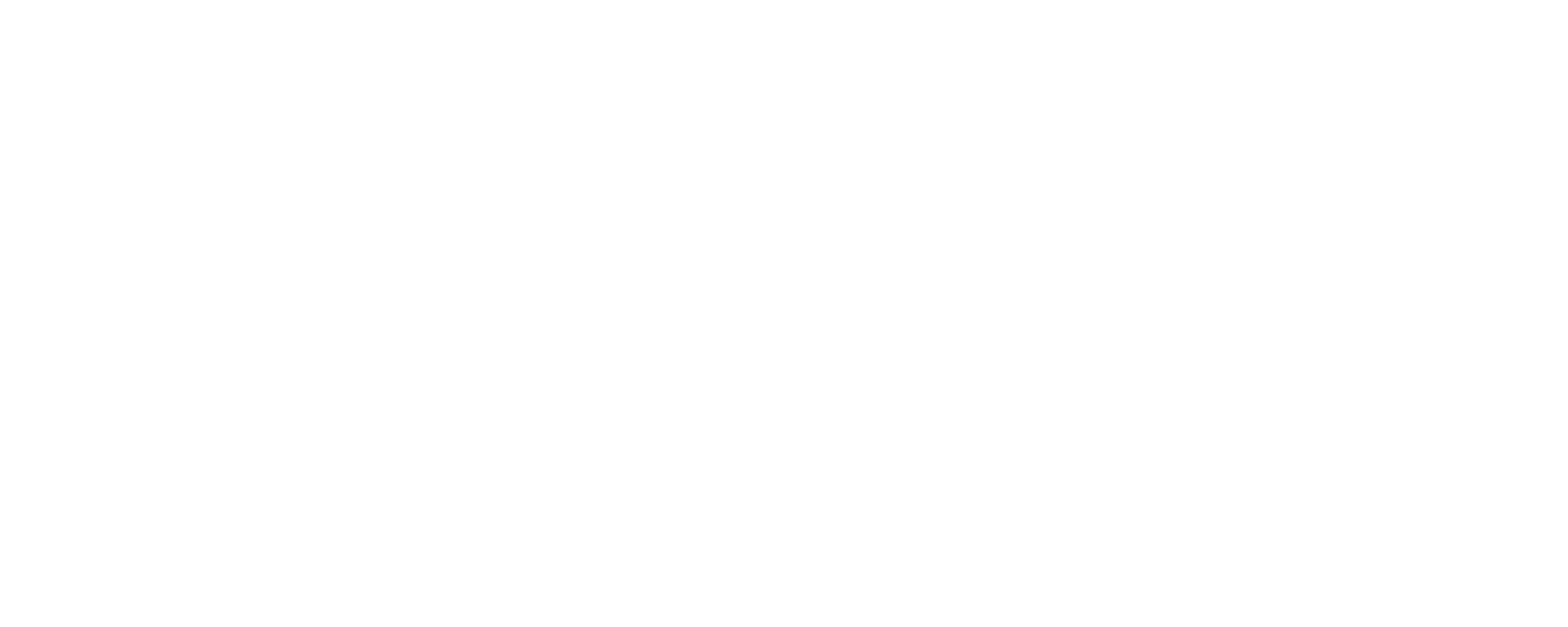$550,000
$581,000
5.3%For more information regarding the value of a property, please contact us for a free consultation.
132 Apple Orchard Road Mountain Rest, SC 29664
2 Beds
2 Baths
2,357 SqFt
Key Details
Sold Price $550,000
Property Type Single Family Home
Sub Type Mixed Use
Listing Status Sold
Purchase Type For Sale
Approx. Sqft 2400-2599
Square Footage 2,357 sqft
Price per Sqft $233
MLS Listing ID 1461044
Sold Date 06/08/22
Style Bungalow,Other,Craftsman,Mixed Use
Bedrooms 2
Full Baths 2
HOA Y/N no
Year Built 1930
Annual Tax Amount $143
Lot Size 34.000 Acres
Lot Dimensions 34 Acres
Property Sub-Type Mixed Use
Property Description
Unique secluded 34 acre property with 2 homes, an impressive studio/workshop, greenhouse, gardens, creeks, meadows, waterfalls, and lots of privacy! This property is perfect for a family compound or retreat! The Craftsman home has been remodeled with quality kitchen appliances, walk in pantry, hidden doors to basement storage, radiant flooring, sauna, and custom spiral staircase leading to a 2200 square feet loft. This area has a finished bedroom, office and bath. The 1280 open loft space is a blank canvas for new owner to finish to their dreams. This space is framed, has electrical and plumbing in place. Building materials (flooring, lighting, and paint) are ready to be installed. Home to be sold as is. The 3 bedroom cottage can be used for family housing, a guest cottage or rental income. The artist studio/workshop is 1197 with lots of natural sunlight with power and burning stove.
Location
State SC
County Oconee
Area 055
Rooms
Basement Partially Finished
Interior
Interior Features Ceiling Fan(s), Open Floorplan, Sauna, Second Living Quarters, Pantry
Heating Multi-Units
Cooling Multi Units
Flooring Wood
Fireplaces Type None
Fireplace Yes
Appliance Gas Cooktop, Dishwasher, Microwave, Washer, Gas Water Heater
Laundry 1st Floor, Laundry Room
Exterior
Exterior Feature Balcony, Satellite Dish
Parking Features None, Gravel, Workshop in Garage
Community Features None
Utilities Available Cable Available
Waterfront Description Creek
Roof Type Metal
Garage No
Building
Lot Description 25 - 50 Acres, Wooded
Story 2
Foundation Basement
Sewer Septic Tank
Water Well
Architectural Style Bungalow, Other, Craftsman, Mixed Use
Schools
Elementary Schools James M. Brown
Middle Schools Walhalla
High Schools Walhalla
Others
HOA Fee Include None
Read Less
Want to know what your home might be worth? Contact us for a FREE valuation!

Our team is ready to help you sell your home for the highest possible price ASAP
Bought with Axcent Realty





