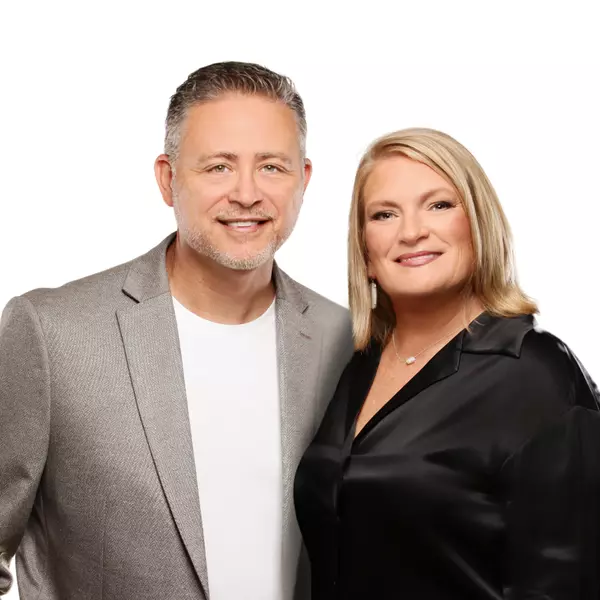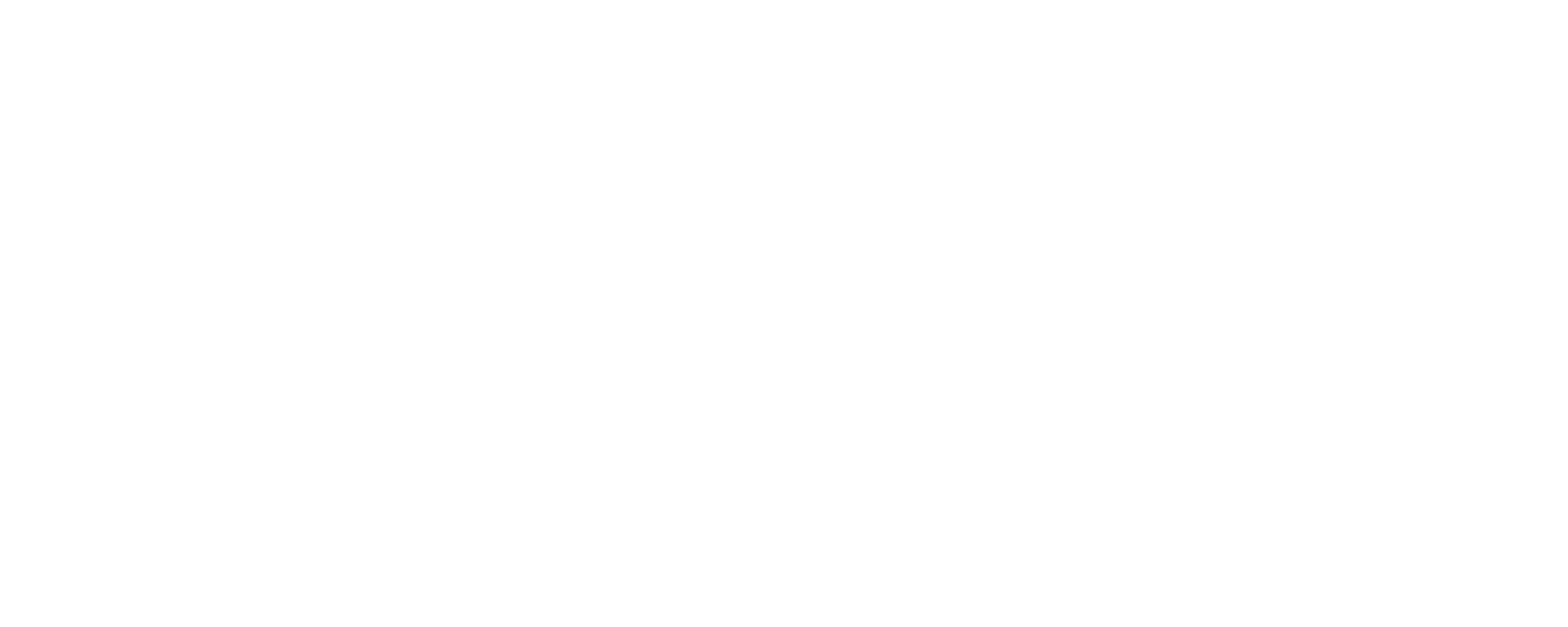$199,000
$200,000
0.5%For more information regarding the value of a property, please contact us for a free consultation.
406 Huntingdale Place Simpsonville, SC 29681
3 Beds
3 Baths
1,522 SqFt
Key Details
Sold Price $199,000
Property Type Townhouse
Sub Type Townhouse
Listing Status Sold
Purchase Type For Sale
Approx. Sqft 1400-1599
Square Footage 1,522 sqft
Price per Sqft $130
Subdivision Brookwoood Commons
MLS Listing ID 1425607
Sold Date 12/18/20
Style Traditional, Craftsman
Bedrooms 3
Full Baths 2
Half Baths 1
HOA Fees $110/mo
HOA Y/N yes
Year Built 2019
Annual Tax Amount $728
Lot Size 2,252 Sqft
Lot Dimensions 25 x 90 x 25 x 90
Property Sub-Type Townhouse
Property Description
LOCATION, Location, Location! Just off I-385, between quaint Downtown SIMPSONVILLE and MAULDIN, you will find a move in ready END UNIT townhome, just right for YOU. This 3 bedroom, 2 bath, OPEN floor plan, backs up to a PRIVATE backyard, topped with a privacy fence. Tons of upgrades to the ODESSA floor plan, including stone on the front, WHITE cabinets throughout, 2 Inch BLINDS on the windows and an EXTENDED back patio for room to grill and hang out with friends and family. The MASTER bathroom has more UPGRADES including a raised DOUBLE vanity and FRAMELESS shower door. Enjoy long ,hot showers with the TANKLESS water heater. Stainless steel refrigerator, washer and dryer can be included with an acceptable offer. No need to wait months to build! No need for yard tools as LAWN CARE is included with the monthly dues. More time to work and PLAY! Schedule to see it TODAY!
Location
State SC
County Greenville
Area 030
Rooms
Basement None
Interior
Interior Features High Ceilings, Ceiling Fan(s), Ceiling Smooth, Granite Counters, Open Floorplan, Walk-In Closet(s), Pantry
Heating Forced Air, Natural Gas, Damper Controlled
Cooling Central Air, Electric, Damper Controlled
Flooring Carpet, Ceramic Tile, Laminate
Fireplaces Type None
Fireplace Yes
Appliance Dishwasher, Disposal, Dryer, Refrigerator, Washer, Range, Microwave, Gas Water Heater, Tankless Water Heater
Laundry 2nd Floor, Walk-in, Electric Dryer Hookup, Laundry Room
Exterior
Parking Features Attached, Paved
Garage Spaces 1.0
Community Features Common Areas, Street Lights, Sidewalks, Lawn Maintenance, Landscape Maintenance
Utilities Available Underground Utilities, Cable Available
Roof Type Composition
Garage Yes
Building
Lot Description Sidewalk
Story 2
Foundation Slab
Sewer Public Sewer
Water Public
Architectural Style Traditional, Craftsman
Schools
Elementary Schools Bethel
Middle Schools Mauldin
High Schools Mauldin
Others
HOA Fee Include Insurance, Maintenance Grounds, Street Lights, Restrictive Covenants
Read Less
Want to know what your home might be worth? Contact us for a FREE valuation!

Our team is ready to help you sell your home for the highest possible price ASAP
Bought with Nest Realty Greenville LLC





