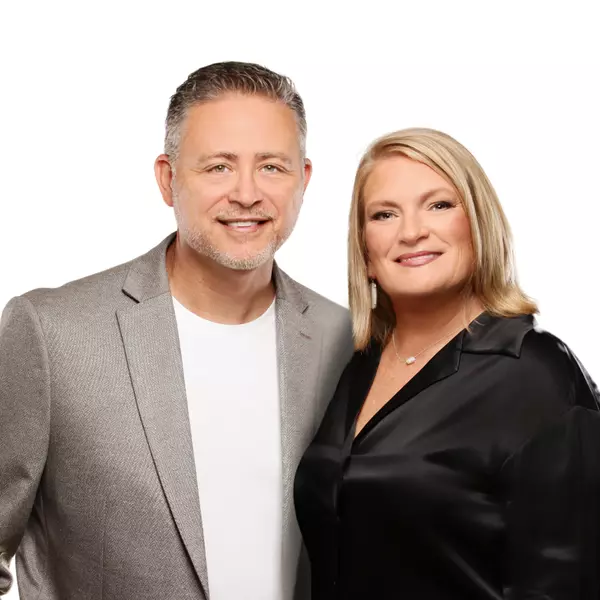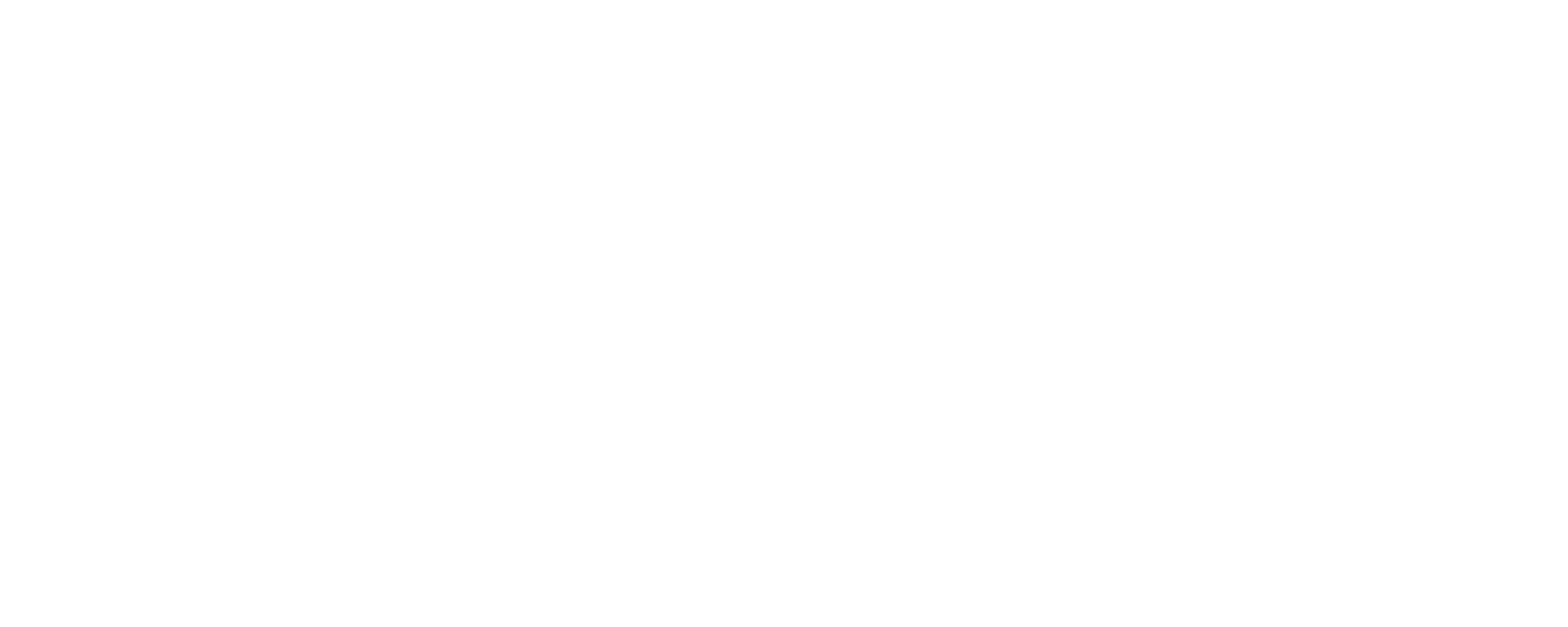$281,300
$295,000
4.6%For more information regarding the value of a property, please contact us for a free consultation.
101 Wren Court Easley, SC 28642
3 Beds
3 Baths
2,258 SqFt
Key Details
Sold Price $281,300
Property Type Single Family Home
Sub Type Single Family Residence
Listing Status Sold
Purchase Type For Sale
Approx. Sqft 2200-2399
Square Footage 2,258 sqft
Price per Sqft $124
Subdivision Planters Walk
MLS Listing ID 1427346
Sold Date 10/26/20
Style Traditional
Bedrooms 3
Full Baths 2
Half Baths 1
HOA Fees $16/ann
HOA Y/N yes
Annual Tax Amount $1,297
Lot Size 0.600 Acres
Property Sub-Type Single Family Residence
Property Description
One level living at its finest!! Welcome to 101 Wren Ct. Beautiful 3 bedroom home situated on a spacious corner lot near Wren High School. Improvements to the house include new vinyl fence. stained concrete patio, new deck and garden boxes. The whole house has surge protection. It is also equipped with an ADT pulse alarm system with 2 key pads and touch screen tablet for smart house integration, indoor camera and smart switch. Pex plumbing and gas tankless water heater so you can enjoy long, hot showers. Hardwood floors in the kitchen, dining room, master bedroom, living room and front bedroom and new carpet in hallway and back bedroom. Granite countertops have been installed in the kitchen with extra large sink, Bosch dual fuel range, Bosch dishwasher, Zephyr range hood vented to the outside. Closet systems in master bedroom, hall closets and front bedroom make storage a snap. New smart garage door openers. Fresh paint in all of the rooms except the master bathroom. Bike and storage racks in the garage convey to the buyer. Outbuilding also conveys for additional storage. Don't wait, this home won't last long!
Location
State SC
County Anderson
Area 054
Rooms
Basement None
Interior
Interior Features Bookcases, High Ceilings, Ceiling Fan(s), Ceiling Cathedral/Vaulted, Tray Ceiling(s), Granite Counters, Walk-In Closet(s)
Heating Natural Gas
Cooling Attic Fan, Central Air, Electric
Flooring Carpet, Ceramic Tile, Wood
Fireplaces Number 1
Fireplaces Type Gas Log, Ventless
Fireplace Yes
Appliance Gas Cooktop, Dishwasher, Disposal, Microwave, Self Cleaning Oven, Electric Oven, Gas Water Heater, Tankless Water Heater
Laundry 1st Floor, Walk-in, Electric Dryer Hookup, Laundry Room
Exterior
Parking Features Attached, Paved, Garage Door Opener, Key Pad Entry
Garage Spaces 2.0
Community Features Street Lights, Recreational Path
Roof Type Architectural
Garage Yes
Building
Lot Description 1/2 - Acre, Corner Lot, Few Trees, Sprklr In Grnd-Full Yard
Story 1
Foundation Crawl Space
Sewer Septic Tank
Water Public, Powdersville
Architectural Style Traditional
Schools
Elementary Schools Wren
Middle Schools Wren
High Schools Wren
Others
HOA Fee Include None
Read Less
Want to know what your home might be worth? Contact us for a FREE valuation!

Our team is ready to help you sell your home for the highest possible price ASAP
Bought with Coldwell Banker Caine/Williams





