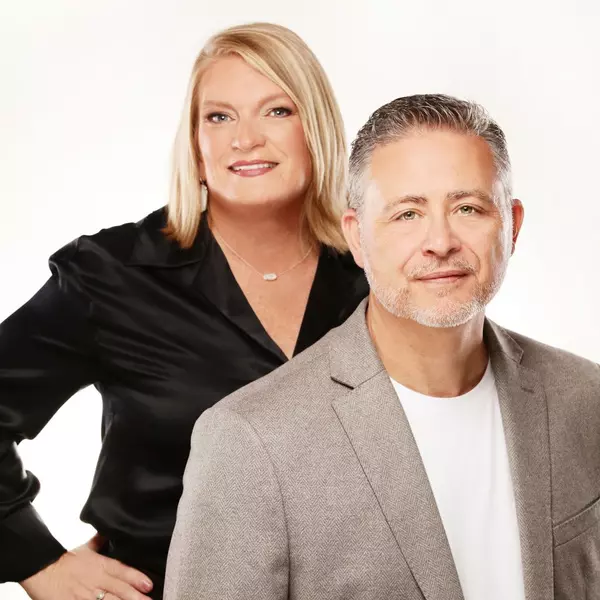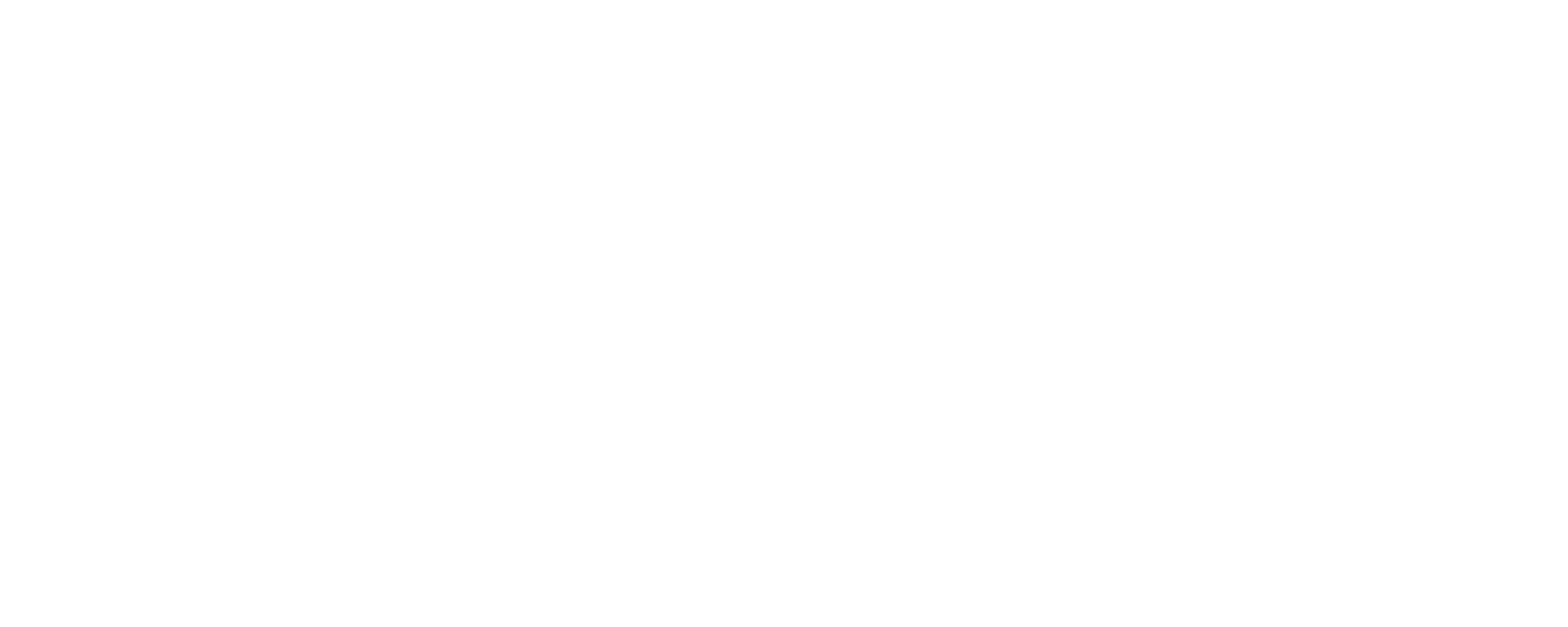
103 Birch Horizon Avenue Simpsonville, SC 29681
5 Beds
6 Baths
3,848 SqFt
UPDATED:
Key Details
Property Type Single Family Home
Sub Type Single Family Residence
Listing Status Active
Purchase Type For Sale
Approx. Sqft 3800-3999
Square Footage 3,848 sqft
Price per Sqft $276
Subdivision Bethany Farms
MLS Listing ID 1575040
Style Traditional,Craftsman
Bedrooms 5
Full Baths 5
Half Baths 1
Construction Status Under Construction
HOA Fees $1,015/ann
HOA Y/N yes
Lot Size 0.510 Acres
Property Sub-Type Single Family Residence
Property Description
Location
State SC
County Greenville
Area 032
Rooms
Basement None
Master Description Double Sink, Full Bath, Primary on 2nd Lvl, Shower-Separate, Tub-Separate, Walk-in Closet
Interior
Interior Features Vaulted Ceiling(s), Ceiling Smooth, Open Floorplan, Walk-In Closet(s), Wet Bar, Countertops – Quartz, Pantry
Heating Forced Air, Multi-Units, Natural Gas
Cooling Central Air, Electric, Multi Units
Flooring Carpet, Ceramic Tile, Wood
Fireplaces Number 1
Fireplaces Type Gas Starter
Fireplace Yes
Appliance Dishwasher, Free-Standing Gas Range, Oven, Wine Cooler, Double Oven, Microwave, Gas Water Heater, Tankless Water Heater
Laundry Sink, 2nd Floor, Walk-in, Electric Dryer Hookup, Washer Hookup, Laundry Room
Exterior
Parking Features Attached, Paved, Garage Door Opener, Side/Rear Entry
Garage Spaces 3.0
Community Features Common Areas, Street Lights, Pool
Utilities Available Underground Utilities, Cable Available
Roof Type Architectural
Garage Yes
Building
Building Age Under Construction
Lot Description 1/2 - Acre, Sprklr In Grnd-Partial Yd
Story 2
Foundation Slab
Builder Name Toll Bros
Sewer Septic Tank
Water Public
Architectural Style Traditional, Craftsman
New Construction Yes
Construction Status Under Construction
Schools
Elementary Schools Rudolph Gordon
Middle Schools Rudolph Gordon
High Schools Fountain Inn High
Others
HOA Fee Include Pool,Street Lights,By-Laws,Restrictive Covenants



