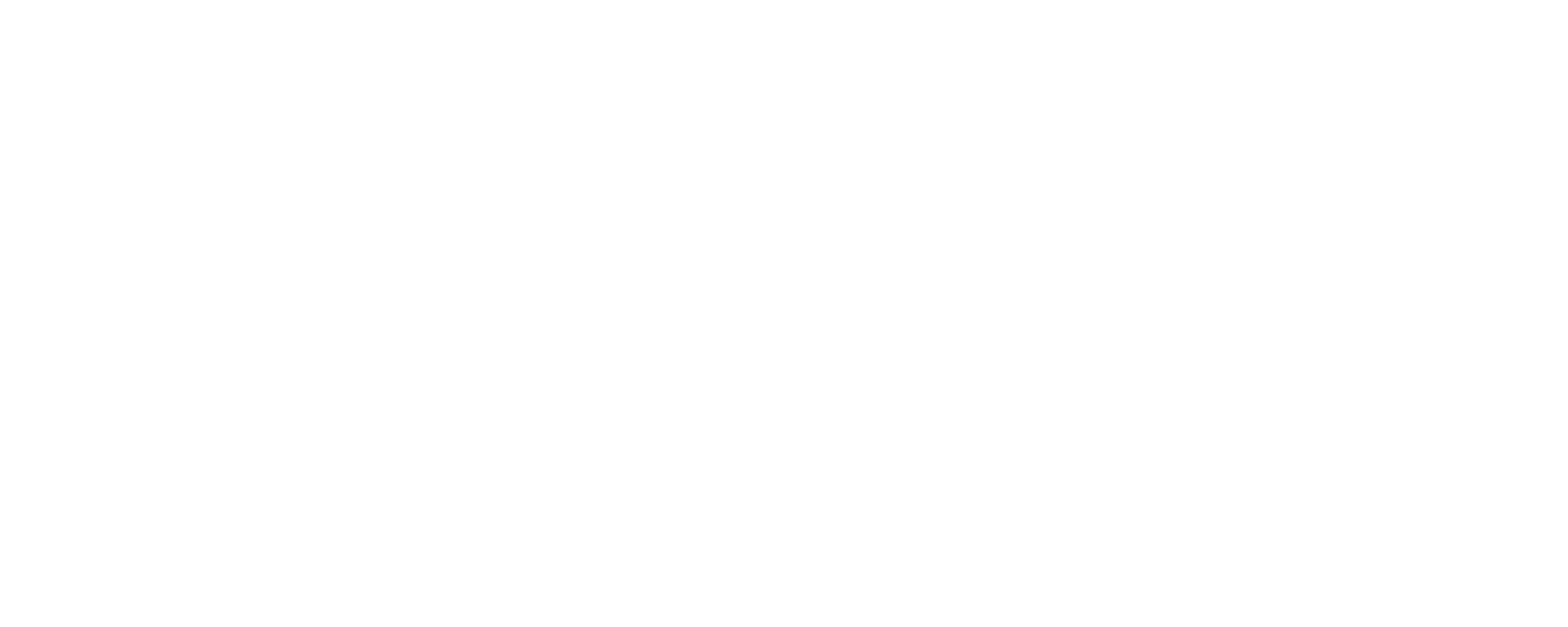
5 Arnold Mill Road Simpsonville, SC 29680
4 Beds
3 Baths
2,645 SqFt
UPDATED:
Key Details
Property Type Single Family Home
Sub Type Single Family Residence
Listing Status Active Under Contract
Purchase Type For Sale
Approx. Sqft 2600-2799
Square Footage 2,645 sqft
Price per Sqft $175
Subdivision Griffin Park
MLS Listing ID 1575003
Style Craftsman
Bedrooms 4
Full Baths 3
Construction Status 1-5
HOA Fees $725/ann
HOA Y/N yes
Year Built 2020
Annual Tax Amount $2,630
Lot Size 9,583 Sqft
Property Sub-Type Single Family Residence
Property Description
Location
State SC
County Greenville
Area 041
Rooms
Basement None
Master Description Double Sink, Full Bath, Primary on Main Lvl, Shower-Separate, Tub-Garden, Walk-in Closet
Interior
Interior Features High Ceilings, Ceiling Fan(s), Ceiling Smooth, Open Floorplan, Countertops – Quartz, Pantry
Heating Natural Gas
Cooling Central Air
Flooring Carpet, Ceramic Tile, Luxury Vinyl
Fireplaces Number 1
Fireplaces Type Gas Log
Fireplace Yes
Appliance Dishwasher, Disposal, Free-Standing Gas Range, Microwave, Tankless Water Heater
Laundry 1st Floor, Walk-in, Laundry Room
Exterior
Parking Features Attached, Paved, Garage Door Opener
Garage Spaces 3.0
Fence Fenced
Community Features Common Areas, Street Lights, Pool
Roof Type Architectural
Garage Yes
Building
Building Age 1-5
Lot Description 1/2 Acre or Less
Story 2
Foundation Crawl Space
Builder Name Esstwood Homes
Sewer Public Sewer
Water Public
Architectural Style Craftsman
Level or Stories Two
Construction Status 1-5
Schools
Elementary Schools Ellen Woodside
Middle Schools Woodmont
High Schools Woodmont
Others
HOA Fee Include Street Lights






