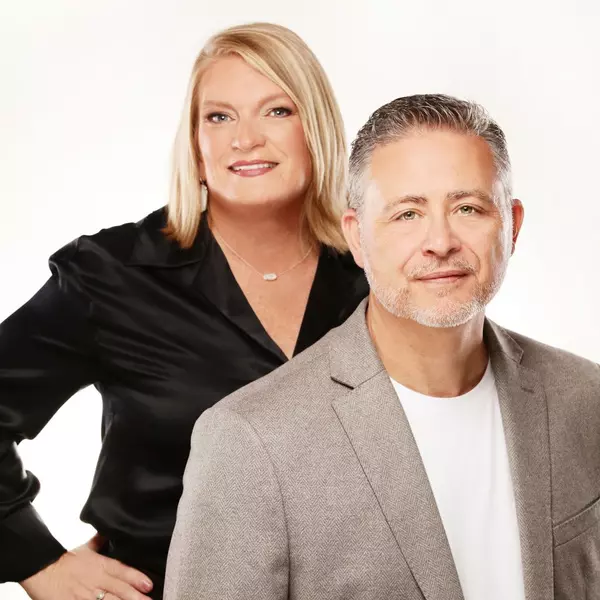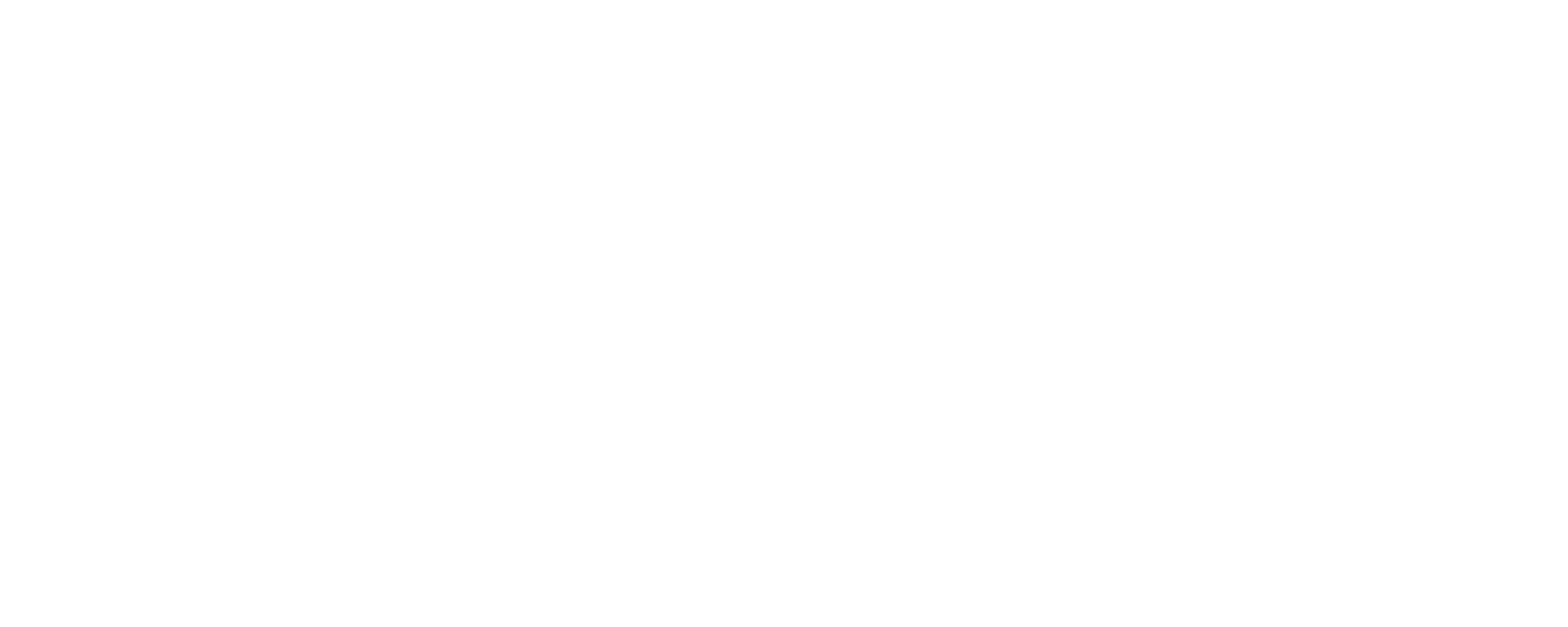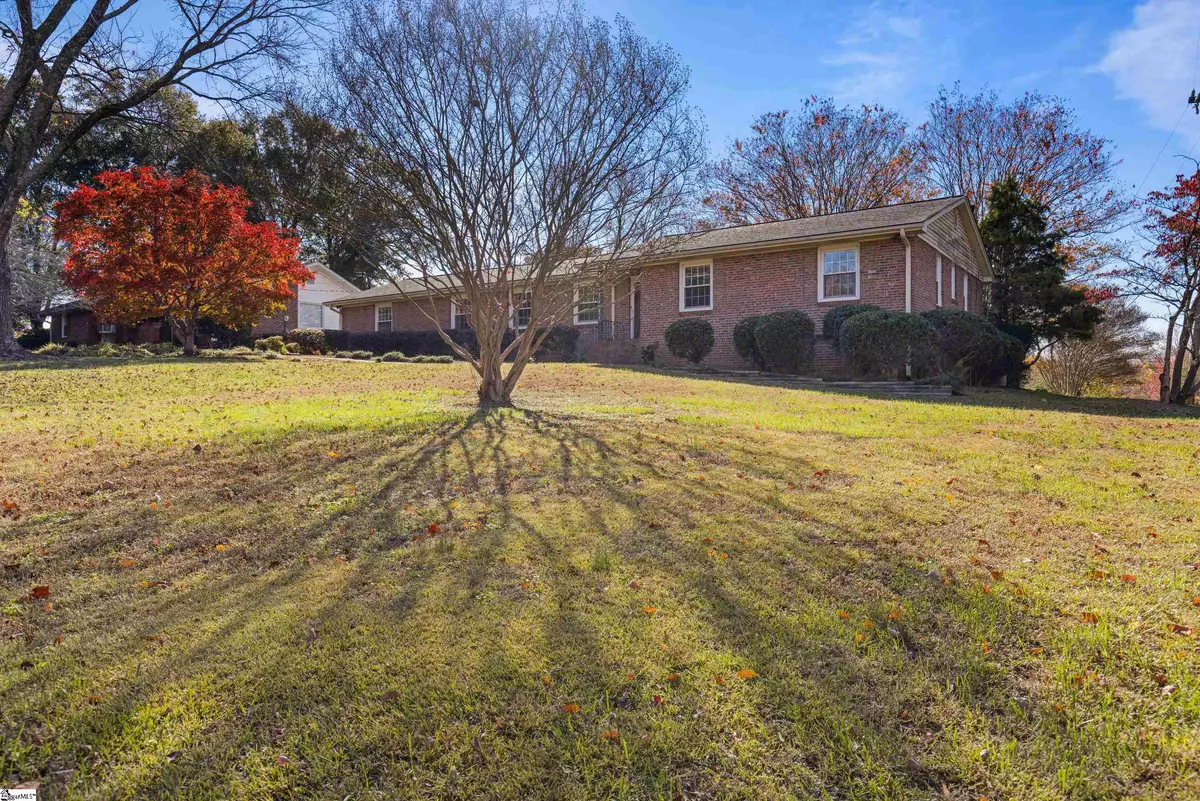
800 Richbourg Road Greenville, SC 29615
3 Beds
2 Baths
2,156 SqFt
UPDATED:
Key Details
Property Type Single Family Home
Sub Type Single Family Residence
Listing Status Active
Purchase Type For Sale
Approx. Sqft 1800-1999
Square Footage 2,156 sqft
Price per Sqft $208
Subdivision Mcswain Gardens
MLS Listing ID 1574914
Style Ranch
Bedrooms 3
Full Baths 2
Construction Status 50+
HOA Y/N no
Annual Tax Amount $2,870
Lot Size 0.560 Acres
Lot Dimensions 117 x 210 x 97 x 200
Property Sub-Type Single Family Residence
Property Description
Location
State SC
County Greenville
Area 020
Rooms
Basement None
Master Description Full Bath, Primary on Main Lvl, Shower Only
Interior
Heating Forced Air, Natural Gas
Cooling Central Air, Electric
Flooring Wood
Fireplaces Number 1
Fireplaces Type Gas Log
Fireplace Yes
Appliance Dishwasher, Disposal, Convection Oven, Electric Cooktop, Electric Water Heater
Laundry Garage/Storage, Walk-in, Electric Dryer Hookup
Exterior
Parking Features Attached, Paved, Driveway
Garage Spaces 2.0
Community Features None
Roof Type Architectural
Garage Yes
Building
Building Age 50+
Lot Description 1/2 - Acre, Few Trees
Story 1
Foundation Crawl Space
Sewer Public Sewer
Water Public
Architectural Style Ranch
Construction Status 50+
Schools
Elementary Schools Lake Forest
Middle Schools League
High Schools Wade Hampton
Others
HOA Fee Include None






