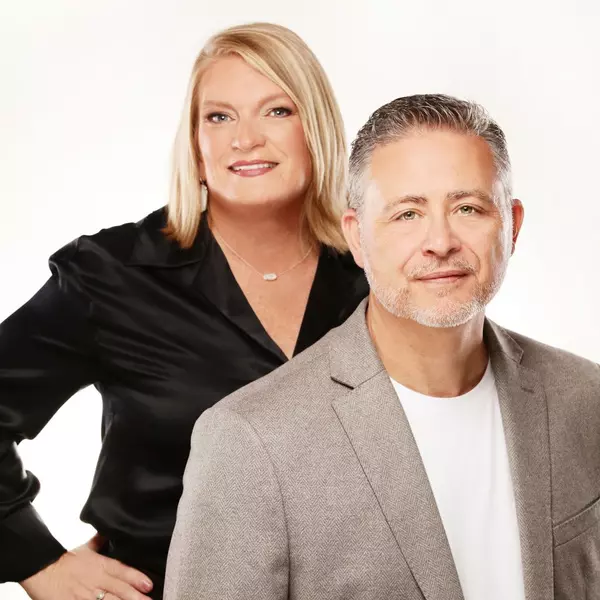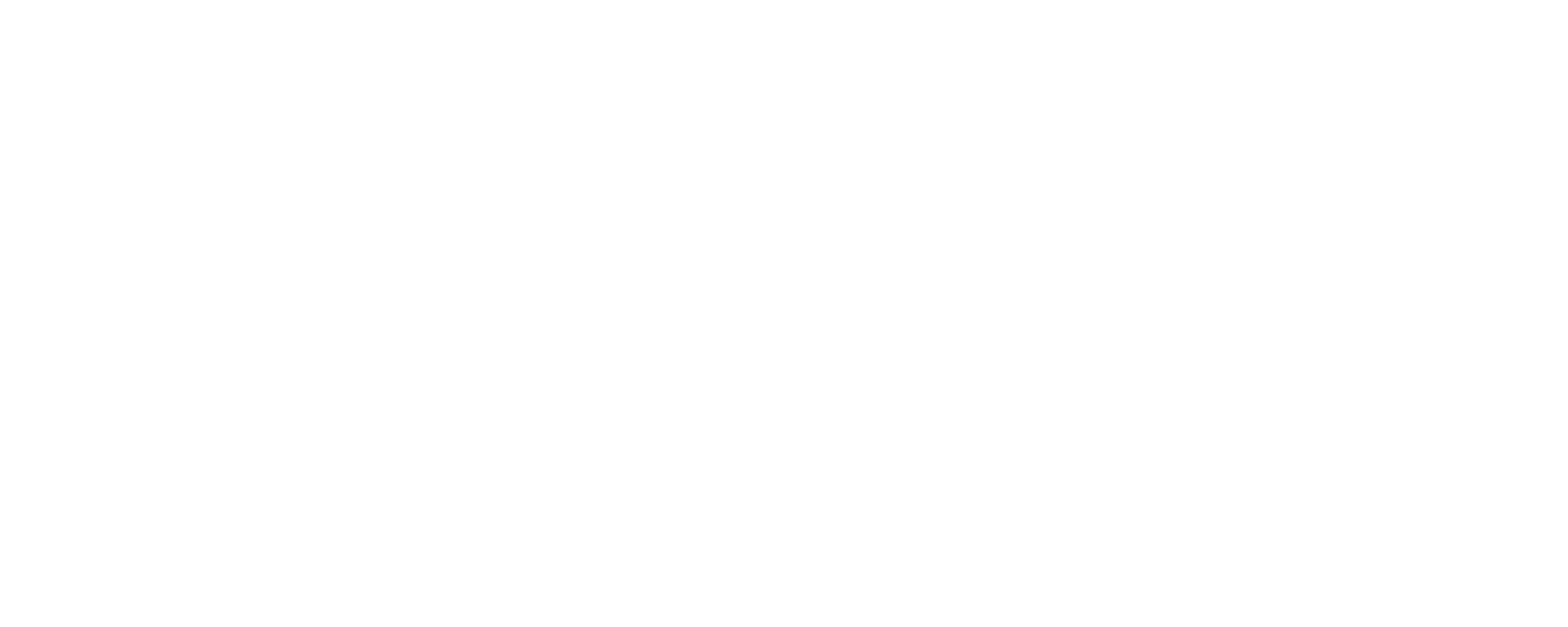
6 Nature Trail Greenville, SC 29609
3 Beds
2 Baths
2,096 SqFt
UPDATED:
Key Details
Property Type Single Family Home
Sub Type Single Family Residence
Listing Status Active
Purchase Type For Sale
Approx. Sqft 2000-2199
Square Footage 2,096 sqft
Price per Sqft $274
MLS Listing ID 1573876
Style Ranch
Bedrooms 3
Full Baths 2
Construction Status To Be Built
HOA Y/N no
Annual Tax Amount $590
Lot Size 10,890 Sqft
Lot Dimensions 135.80 x 134 x 80
Property Sub-Type Single Family Residence
Property Description
Location
State SC
County Greenville
Area 010
Rooms
Basement None
Master Description Double Sink, Full Bath, Primary on Main Lvl, Shower-Separate, Tub-Separate, Walk-in Closet
Interior
Interior Features High Ceilings, Ceiling Fan(s), Ceiling Smooth, Open Floorplan, Walk-In Closet(s), Split Floor Plan, Countertops – Quartz, Pantry
Heating Electric, Gas Available
Cooling Electric
Flooring Ceramic Tile, Luxury Vinyl
Fireplaces Number 1
Fireplaces Type Ventless
Fireplace Yes
Appliance Gas Cooktop, Dishwasher, Tankless Water Heater
Laundry Sink, 1st Floor, Walk-in, Laundry Room
Exterior
Parking Features Attached, Asphalt, Driveway
Garage Spaces 2.0
Community Features None
Utilities Available Cable Available
Roof Type Architectural
Garage Yes
Building
Building Age To Be Built
Lot Description 1/2 Acre or Less, Few Trees
Story 1
Foundation Crawl Space
Builder Name Bluewater
Sewer Public Sewer
Water Public
Architectural Style Ranch
New Construction Yes
Construction Status To Be Built
Schools
Elementary Schools Paris
Middle Schools Sevier
High Schools Wade Hampton
Others
HOA Fee Include None






