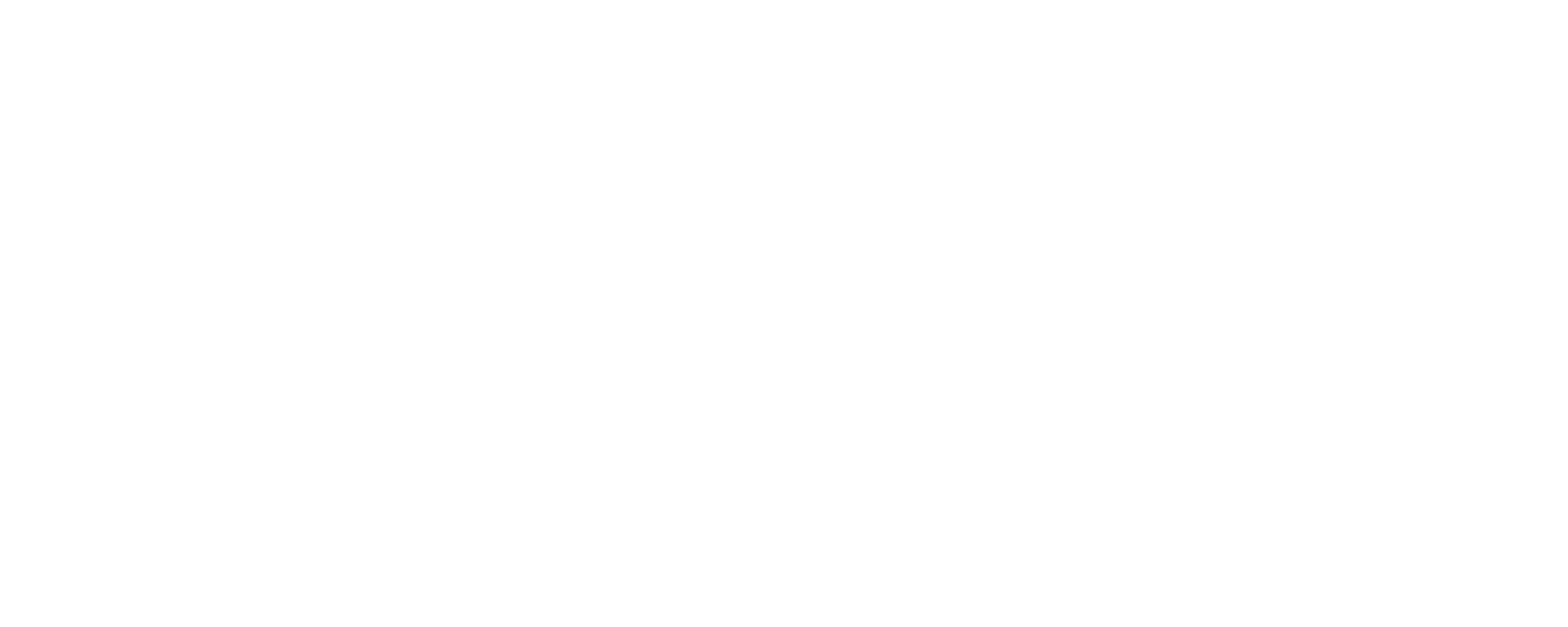5 Falling Leaf Drive Travelers Rest, SC 29690
4 Beds
3 Baths
2,600 SqFt
UPDATED:
Key Details
Property Type Single Family Home
Sub Type Single Family Residence
Listing Status Active
Purchase Type For Sale
Approx. Sqft 2600-2799
Square Footage 2,600 sqft
Price per Sqft $278
Subdivision Cherokee Valley
MLS Listing ID 1563809
Style Traditional,Transitional
Bedrooms 4
Full Baths 3
Construction Status New Construction
HOA Fees $300/ann
HOA Y/N yes
Year Built 2025
Building Age New Construction
Annual Tax Amount $702
Lot Size 0.400 Acres
Lot Dimensions 124 x 139 x 110 x 88 x 59
Property Sub-Type Single Family Residence
Property Description
Location
State SC
County Greenville
Area 012
Rooms
Basement None
Master Description Double Sink, Full Bath, Primary on Main Lvl, Shower-Separate, Tub-Separate, Walk-in Closet
Interior
Interior Features 2 Story Foyer, Bookcases, High Ceilings, Ceiling Fan(s), Ceiling Smooth, Tray Ceiling(s), Granite Counters, Open Floorplan, Walk-In Closet(s), Coffered Ceiling(s), Countertops – Quartz, Pantry
Heating Forced Air, Natural Gas, Damper Controlled
Cooling Central Air, Electric, Damper Controlled
Flooring Carpet, Ceramic Tile, Luxury Vinyl Tile/Plank
Fireplaces Number 1
Fireplaces Type Gas Log, Screen
Fireplace Yes
Appliance Dishwasher, Disposal, Free-Standing Gas Range, Self Cleaning Oven, Convection Oven, Refrigerator, Electric Oven, Microwave, Range Hood, Gas Water Heater
Laundry Sink, 1st Floor, Walk-in, Electric Dryer Hookup, Washer Hookup, Laundry Room
Exterior
Parking Features Attached, Parking Pad, Concrete, Garage Door Opener, Side/Rear Entry
Garage Spaces 2.0
Community Features Clubhouse, Common Areas, Fitness Center, Golf, Street Lights, Pool, Neighborhood Lake/Pond
Utilities Available Underground Utilities, Cable Available
Roof Type Architectural
Garage Yes
Building
Lot Description 1/2 Acre or Less, Sloped, Few Trees, Wooded
Story 2
Foundation Crawl Space
Builder Name Trivium Builders
Sewer Public Sewer
Water Public, Blue Ridge
Architectural Style Traditional, Transitional
New Construction Yes
Construction Status New Construction
Schools
Elementary Schools Tigerville
Middle Schools Blue Ridge
High Schools Blue Ridge
Others
HOA Fee Include Electricity,Pool,Street Lights,By-Laws,Restrictive Covenants
Acceptable Financing USDA Loan
Listing Terms USDA Loan
Virtual Tour https://upstate-creative-photography.aryeo.com/sites/gevqvwb/unbranded





