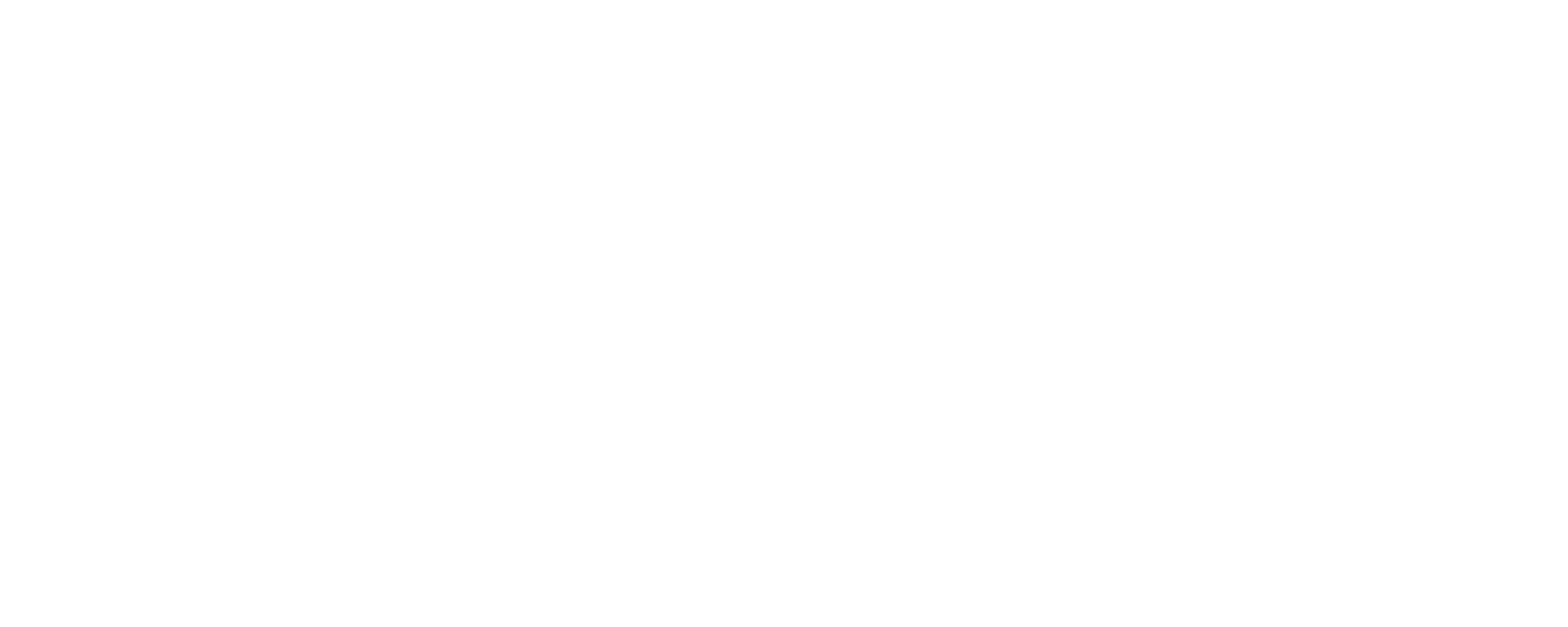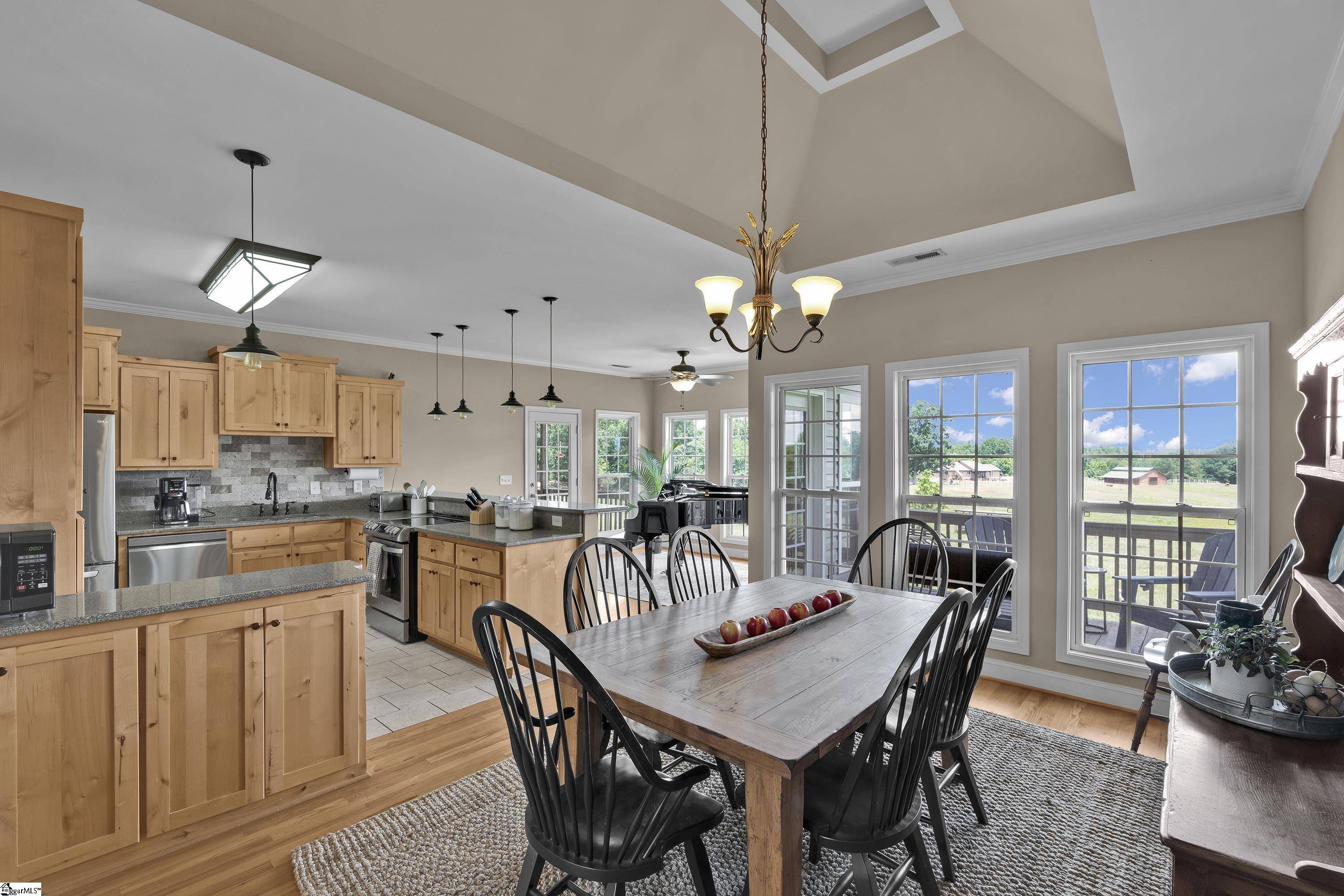1313 Old Pacolet Road Spartanburg, SC 29303
3 Beds
3 Baths
2,800 SqFt
UPDATED:
Key Details
Property Type Single Family Home
Sub Type Single Family Residence
Listing Status Active
Purchase Type For Sale
Approx. Sqft 2800-2999
Square Footage 2,800 sqft
Price per Sqft $174
MLS Listing ID 1563789
Style Traditional
Bedrooms 3
Full Baths 2
Half Baths 1
Construction Status 11-20
HOA Y/N no
Year Built 2008
Building Age 11-20
Annual Tax Amount $1,944
Lot Size 3.180 Acres
Property Sub-Type Single Family Residence
Property Description
Location
State SC
County Spartanburg
Area 033
Rooms
Basement Finished, Walk-Out Access, Interior Entry
Master Description Double Sink, Full Bath, Primary on Main Lvl, Shower-Separate, Tub-Garden, Walk-in Closet
Interior
Interior Features High Ceilings, Ceiling Fan(s), Ceiling Cathedral/Vaulted, Ceiling Smooth, Tray Ceiling(s), Countertops-Solid Surface, Tub Garden, Walk-In Closet(s), Split Floor Plan
Heating Electric, Heat Pump
Cooling Electric, Heat Pump
Flooring Carpet, Ceramic Tile, Wood
Fireplaces Number 1
Fireplaces Type Gas Log, Masonry
Fireplace Yes
Appliance Dishwasher, Disposal, Free-Standing Electric Range, Range, Electric Water Heater
Laundry 1st Floor, In Kitchen, Electric Dryer Hookup, Washer Hookup, Laundry Room
Exterior
Parking Features Attached, Circular Driveway, Gravel, Concrete, Garage Door Opener, Side/Rear Entry
Garage Spaces 2.0
Fence Fenced
Community Features None
Utilities Available Underground Utilities, Cable Available
Roof Type Architectural
Garage Yes
Building
Lot Description 2 - 5 Acres, Pasture, Few Trees
Story 1
Foundation Basement
Sewer Septic Tank
Water Public, SWS
Architectural Style Traditional
Construction Status 11-20
Schools
Elementary Schools Cowpens
Middle Schools Cowpens
High Schools Gettys D Broome
Others
HOA Fee Include None
Virtual Tour https://my.matterport.com/show/?m=VjPcAYV14qu&mls=1





